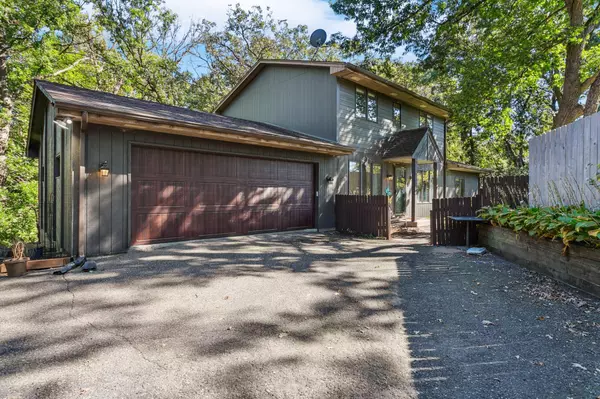5433 Vernon AVE S Edina, MN 55436
5 Beds
3 Baths
2,658 SqFt
UPDATED:
12/17/2024 10:27 PM
Key Details
Property Type Single Family Home
Sub Type Single Family Residence
Listing Status Active
Purchase Type For Sale
Square Footage 2,658 sqft
Price per Sqft $244
Subdivision Jones Park Add
MLS Listing ID 6596896
Bedrooms 5
Full Baths 1
Half Baths 1
Three Quarter Bath 1
Year Built 1987
Annual Tax Amount $7,380
Tax Year 2024
Contingent None
Lot Size 0.800 Acres
Acres 0.8
Lot Dimensions 206x346x110x221
Property Description
People don't just buy homes because they need a place to live; they buy homes because they believe in creating spaces that inspire. This remarkable three-level sanctuary, set on a magnificent 0.8-acre wooded lot, isn't just about square footage – it's about possibility. It's about waking up to the gentle rustling of leaves and the morning songs of native birds. It's about watching deer graze in your backyard while you sip your morning coffee on one of two expansive decks, knowing that this moment of tranquility is yours alone.
Great leaders understand that environment shapes potential, and that's why this home's location in the acclaimed Edina School District isn't just about education – it's about investing in future generations. It's about believing that every child deserves the opportunity to excel, to be challenged, and to grow in one of Minnesota's most distinguished school systems.
The visionaries who choose this home understand that true luxury isn't just about features – it's about flexibility and freedom. Five thoughtfully designed bedrooms provide space for everyone's dreams to take flight. An oversized living room becomes the stage for family gatherings, holiday celebrations, and quiet evenings alike. The lower-level recreation area transforms into whatever your imagination demands – a creative studio, a fitness sanctuary, or a space for young minds to explore and play.
Modern leaders need space to think, strategize, and innovate. That's why the dedicated office space isn't just a room – it's your command center, your think tank, your place to change the world, or at least your corner of it. The recently updated kitchen, with its modern amenities, becomes the heart of family connection and culinary inspiration. New flooring throughout creates a fresh canvas for your vision, while the newly installed furnace ensures your focus remains on what matters most – living, not maintaining.
Location isn't just about convenience; it's about maximizing life's precious moments. Minutes from essential amenities – grocery stores, shopping, restaurants, and medical facilities – this home's proximity to major highways (100, 62, and 63) means less time commuting and more time living. It's about believing that every minute saved on daily tasks is a minute gained for what truly matters.
This isn't just a house with five bedrooms. This is a statement about how you believe life should be lived. It's for those who understand that where we choose to live reflects what we believe about ourselves and our future. This is for the visionaries who see beyond square footage to possibility, beyond features to potential, beyond a house to a home.
The question isn't just whether this home has what you need – it's whether you're ready to embrace the life you've always imagined. Are you ready to write your story in one of Edina's most coveted neighborhoods?
Location
State MN
County Hennepin
Zoning Residential-Single Family
Rooms
Basement Full, Concrete, Slab, Walkout
Dining Room Eat In Kitchen, Informal Dining Room, Kitchen/Dining Room, Separate/Formal Dining Room
Interior
Heating Forced Air
Cooling Central Air
Fireplaces Number 1
Fireplaces Type Electric Log, Gas
Fireplace Yes
Appliance Cooktop, Dishwasher, Dryer, Gas Water Heater, Microwave, Range, Refrigerator, Washer, Water Softener Rented
Exterior
Parking Features Attached Garage, Garage Door Opener, Paved, Storage, Underground
Garage Spaces 3.0
Roof Type Age 8 Years or Less,Asphalt,Composition
Building
Lot Description Irregular Lot, Tree Coverage - Heavy
Story Two
Foundation 1784
Sewer City Sewer/Connected
Water City Water/Connected
Level or Stories Two
Structure Type Fiber Cement,Wood Siding
New Construction false
Schools
School District Edina





