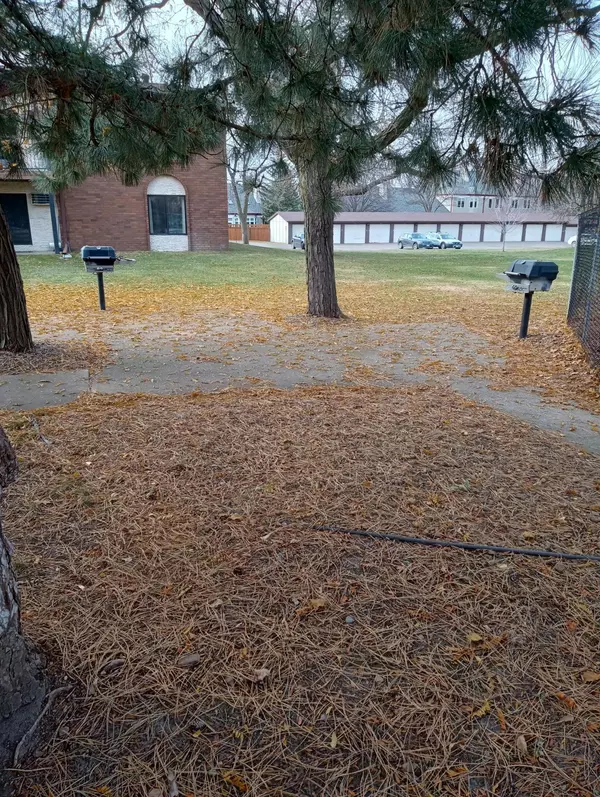7350 York AVE S #206 Edina, MN 55435
1 Bed
1 Bath
719 SqFt
UPDATED:
01/04/2025 04:23 PM
Key Details
Property Type Condo
Sub Type Low Rise
Listing Status Active
Purchase Type For Sale
Square Footage 719 sqft
Price per Sqft $208
Subdivision Condo 0107 Edina Place York Condo
MLS Listing ID 6635741
Bedrooms 1
Full Baths 1
HOA Fees $486/mo
Year Built 1972
Annual Tax Amount $1,374
Tax Year 2024
Contingent None
Lot Dimensions common
Property Description
Location
State MN
County Hennepin
Zoning Residential-Multi-Family
Rooms
Basement None
Dining Room Kitchen/Dining Room
Interior
Heating Baseboard, Hot Water
Cooling Wall Unit(s)
Fireplace No
Appliance Dishwasher, Disposal, Exhaust Fan, Range, Refrigerator
Exterior
Parking Features Detached, Parking Lot
Garage Spaces 1.0
Fence None
Pool Below Ground, Outdoor Pool
Roof Type Architectural Shingle
Building
Lot Description Public Transit (w/in 6 blks), Tree Coverage - Light
Story Two
Foundation 719
Sewer City Sewer/Connected
Water City Water/Connected
Level or Stories Two
Structure Type Brick Veneer
New Construction false
Schools
School District Richfield
Others
HOA Fee Include Maintenance Structure,Cable TV,Gas,Hazard Insurance,Heating,Lawn Care,Maintenance Grounds,Professional Mgmt,Trash,Sewer,Shared Amenities,Snow Removal
Restrictions Pets Not Allowed,Rental Restrictions May Apply





