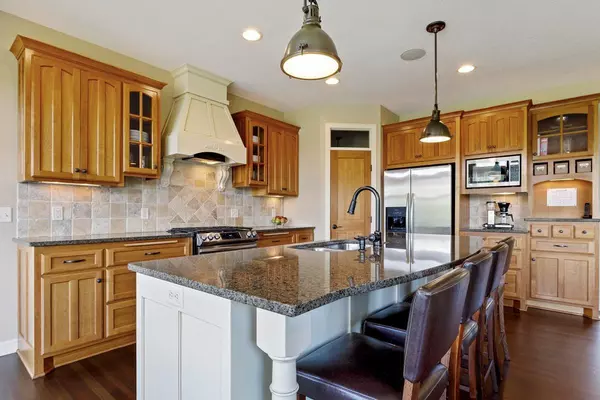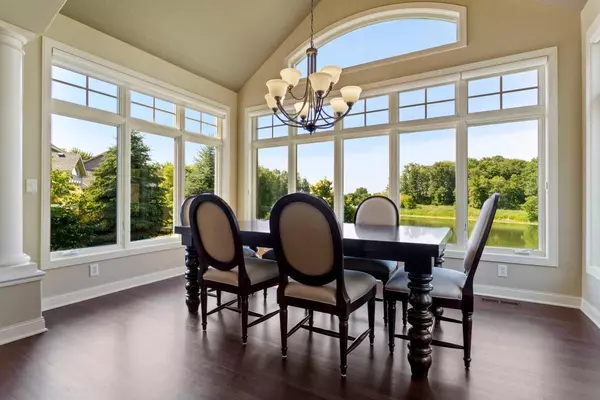$745,000
$675,000
10.4%For more information regarding the value of a property, please contact us for a free consultation.
3201 117th LN NE Blaine, MN 55449
5 Beds
4 Baths
3,846 SqFt
Key Details
Sold Price $745,000
Property Type Single Family Home
Sub Type Single Family Residence
Listing Status Sold
Purchase Type For Sale
Square Footage 3,846 sqft
Price per Sqft $193
Subdivision The Lakes Of Radisson 21St
MLS Listing ID 6017690
Sold Date 09/10/21
Bedrooms 5
Full Baths 2
Half Baths 1
Three Quarter Bath 1
HOA Fees $39/ann
Year Built 2005
Annual Tax Amount $7,057
Tax Year 2020
Contingent None
Lot Size 0.330 Acres
Acres 0.33
Lot Dimensions 69x150x88x33x153
Property Description
Want to live in The Lakes, but can't decide between water/woods? Don't miss this impeccably maintained, Hanson Builders home with loads of windows showcasing amazing views of water, woods, abundant fish and wildlife. Get cozy with coffee in the sunroom featuring a wrap around bay window, and two sided fireplace that looks through to the living room. Large center island in the kitchen is a great place to gather, or enjoy an informal meal. The dining room with vaulted ceiling and over 20 windows is perfect for dinner with family or friends, and with a view to impress. Freshly refinished hardwood floors throughout. Relax for the evening in the newly finished lower level with radiant in-floor heat, wetbar, limestone fireplace, and 7.1 surround sound. Perfect for family time or entertaining, this lower level is all about the details, and walks out to a large, landscaped patio with water feature. 4 bedrooms and laundry room upstairs to unwind at the end of the day. This is a MUST SEE HOME!
Location
State MN
County Anoka
Zoning Residential-Single Family
Rooms
Basement Block, Daylight/Lookout Windows, Drain Tiled, Finished, Walkout
Dining Room Breakfast Bar, Informal Dining Room
Interior
Heating Forced Air, Fireplace(s), Radiant Floor
Cooling Central Air
Fireplaces Number 2
Fireplaces Type Family Room, Gas, Living Room, Stone
Fireplace Yes
Appliance Air-To-Air Exchanger, Dishwasher, Disposal, Dryer, Electric Water Heater, Exhaust Fan, Microwave, Range, Refrigerator, Washer, Water Softener Owned
Exterior
Parking Features Attached Garage, Concrete
Garage Spaces 3.0
Fence Composite, Full
Pool None
Roof Type Age 8 Years or Less,Asphalt,Flat
Building
Lot Description Irregular Lot
Story Two
Foundation 1382
Sewer City Sewer/Connected
Water City Water/Connected
Level or Stories Two
Structure Type Fiber Cement
New Construction false
Schools
School District Spring Lake Park
Others
HOA Fee Include Beach Access,Professional Mgmt,Shared Amenities
Read Less
Want to know what your home might be worth? Contact us for a FREE valuation!

Our team is ready to help you sell your home for the highest possible price ASAP





