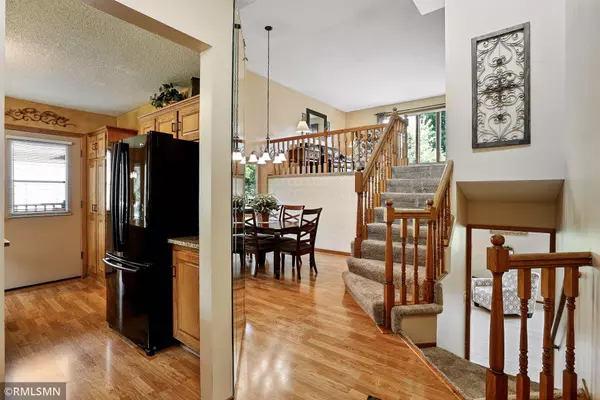$417,000
$410,000
1.7%For more information regarding the value of a property, please contact us for a free consultation.
8860 Inverness TER Brooklyn Park, MN 55443
4 Beds
3 Baths
2,675 SqFt
Key Details
Sold Price $417,000
Property Type Single Family Home
Sub Type Single Family Residence
Listing Status Sold
Purchase Type For Sale
Square Footage 2,675 sqft
Price per Sqft $155
Subdivision The Highlands Of Edinburgh 1St
MLS Listing ID 6083806
Sold Date 09/23/21
Bedrooms 4
Full Baths 2
Three Quarter Bath 1
HOA Fees $12/ann
Year Built 1986
Annual Tax Amount $4,354
Tax Year 2021
Contingent None
Lot Size 10,890 Sqft
Acres 0.25
Lot Dimensions 126x127x56x115
Property Sub-Type Single Family Residence
Property Description
Welcome to this impeccable maintained home located blocks of Edinburgh Golf Course. Beautiful kitchen
with tons of cabinetry, granite counter, center kitchen island, travertine backsplash & a breakfast nook
with walls of glass windows. Gleaming wood flooring & vaulted ceilings in the dining room over looking
the spacious deck/patio. Master suite & bath just completed the most incredible remodel with a walk in
shower, dual granite vanities, new flooring, large linen closet, paint & walk-in closet. Upper level
living room overlooks the large, flat backyard. Lower level family room offer a new white washed
fireplace, new carpet & a huge recreation room with a built in wet bar or make it a bedroom. Gigantic
crawl space for clean storage under the lower level. Gorgeous manicured landscaped yard with tons of
perennials. Large deck off the kitchen with a new stamped concrete patio. All new windows on 3 sides of
the house in '18, new roof in '17 & new concrete driveway '17. This is a must SEE!
Location
State MN
County Hennepin
Zoning Residential-Single Family
Rooms
Basement Crawl Space, Daylight/Lookout Windows, Egress Window(s), Finished, Storage Space
Dining Room Breakfast Area, Eat In Kitchen, Living/Dining Room, Separate/Formal Dining Room
Interior
Heating Forced Air
Cooling Central Air
Fireplaces Number 1
Fireplaces Type Family Room, Wood Burning
Fireplace Yes
Appliance Air-To-Air Exchanger, Dishwasher, Disposal, Dryer, Exhaust Fan, Freezer, Gas Water Heater, Microwave, Range, Refrigerator, Washer, Water Softener Owned
Exterior
Parking Features Attached Garage, Concrete, Garage Door Opener
Garage Spaces 3.0
Fence None
Roof Type Age 8 Years or Less,Asphalt
Building
Lot Description Tree Coverage - Light
Story Three Level Split
Foundation 1556
Sewer City Sewer/Connected
Water City Water/Connected
Level or Stories Three Level Split
Structure Type Brick/Stone,Cedar,Stucco
New Construction false
Schools
School District Osseo
Others
HOA Fee Include None
Read Less
Want to know what your home might be worth? Contact us for a FREE valuation!

Our team is ready to help you sell your home for the highest possible price ASAP





