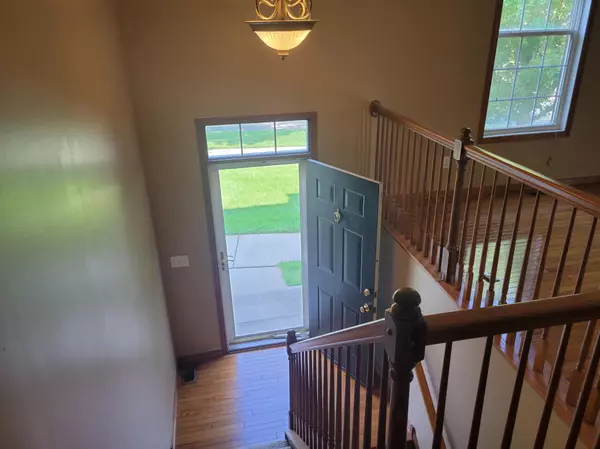$312,000
$315,000
1.0%For more information regarding the value of a property, please contact us for a free consultation.
1635 Crossings BLVD Shakopee, MN 55379
4 Beds
4 Baths
2,444 SqFt
Key Details
Sold Price $312,000
Property Type Townhouse
Sub Type Townhouse Side x Side
Listing Status Sold
Purchase Type For Sale
Square Footage 2,444 sqft
Price per Sqft $127
Subdivision Riverside Grove 1St Add
MLS Listing ID 6017630
Sold Date 11/10/21
Bedrooms 4
Full Baths 2
Half Baths 1
Three Quarter Bath 1
HOA Fees $239/mo
Year Built 2003
Annual Tax Amount $2,608
Tax Year 2021
Contingent None
Lot Size 2,178 Sqft
Acres 0.05
Property Description
FORMER MODEL HOME! Largest in the Community. 4 Bedroom and 4 Bath Home. Super Attractive and PRIVATE! Brick END UNIT! in the Highly Sought After River Side Grove Neighborhood. Open Concept Main Level Floor Plan with Much Radiant Light and Hardwood Flooring Throughout PLUS 1/2 Bathroom Makes This Level of the Home Ideal for Entertaining. Speaker system on Main Floor and Lower Level. Upper Level of the Home FEATURES: Very Large Master Bedroom Suite with Full Bath and Double Sink Vanity PLUS Huge Walk-In Closet PLUS Two Other Good Size Bedrooms and Another Full Bathroom! Newer Deck and Water Softener. Kitchen Area is Very Open With Outdoor Balcony and a Cozy Gas Fireplace and Includes Lots of Space For Your Large Dining Room Table. Lower Level Bedroom/Family Room/ OR? Has It's Own 3/4 Bath with Walk-In Shower. Just Minutes to Mall of America, International Airport, Much Shopping and Dining. Add Your Own Personal Touch. All Appliances Included. Quick Closing is Possible!
Location
State MN
County Scott
Zoning Residential-Multi-Family
Rooms
Basement Daylight/Lookout Windows, Drain Tiled, Egress Window(s), Finished, Full, Walkout
Dining Room Eat In Kitchen
Interior
Heating Forced Air
Cooling Central Air
Fireplaces Number 1
Fireplaces Type Gas
Fireplace Yes
Appliance Dryer, Range, Refrigerator, Washer, Water Softener Rented
Exterior
Parking Features Tuckunder Garage
Garage Spaces 2.0
Fence None
Pool None
Roof Type Asphalt,Pitched
Building
Lot Description Tree Coverage - Light
Story Two
Foundation 988
Sewer City Sewer/Connected
Water City Water/Connected
Level or Stories Two
Structure Type Brick/Stone,Metal Siding,Wood Siding
New Construction false
Schools
School District Burnsville-Eagan-Savage
Others
HOA Fee Include Maintenance Structure,Hazard Insurance,Maintenance Grounds,Lawn Care,Water
Restrictions Pets - Cats Allowed,Pets - Dogs Allowed,Pets - Number Limit,Pets - Weight/Height Limit
Read Less
Want to know what your home might be worth? Contact us for a FREE valuation!

Our team is ready to help you sell your home for the highest possible price ASAP





