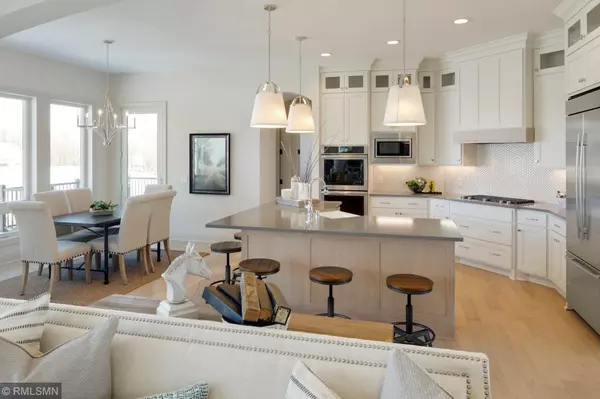$899,000
$899,900
0.1%For more information regarding the value of a property, please contact us for a free consultation.
7567 Urbandale Lane North Maple Grove, MN 55311
5 Beds
5 Baths
5,097 SqFt
Key Details
Sold Price $899,000
Property Type Single Family Home
Sub Type Single Family Residence
Listing Status Sold
Purchase Type For Sale
Square Footage 5,097 sqft
Price per Sqft $176
Subdivision The Woods At Rush Creek
MLS Listing ID 4990900
Sold Date 04/26/19
Bedrooms 5
Full Baths 2
Half Baths 1
Three Quarter Bath 2
HOA Fees $100/mo
Year Built 2018
Tax Year 2018
Contingent None
Lot Size 0.320 Acres
Acres 0.32
Lot Dimensions 99x157x167x101
Property Description
INTRODUCING GONYEA HOMES ITASCA MODEL IN THE WOODS AT RUSH CREEK . CUSTOM DESIGN W/10' CEILINGS ON THE MAIN, GORGEOUS CHEF KITCHEN WITH JENN-AIR APPLIANCES, AMAZING QUALITY AND DESIGNER DETAILS THROUGHOUT. MAIN FLOOR OFFICE, FORMAL DR, GREAT ROOM, UPPER LEVEL LOFT, LOWER LEVEL FULL BAR, MEDIA ROOM AND GAME ROOM. INDOOR SPORT COURT AND SO MUCH MORE! PRIVATE NEIGHBORHOOD POOL AND CLUBHOUSE IN HIGH DEMAND RUSH CREEK ELEMENTARY & MG HIGH SCHOOL. OTHER SITES AVAILABLE.
Location
State MN
County Hennepin
Community The Woods At Rush Creek
Zoning Residential-Single Family
Rooms
Family Room Club House
Basement Daylight/Lookout Windows, Drain Tiled, Egress Window(s), Finished, Full, Sump Pump
Dining Room Informal Dining Room, Kitchen/Dining Room, Living/Dining Room, Separate/Formal Dining Room
Interior
Heating Forced Air
Cooling Central Air
Fireplaces Number 2
Fireplace Yes
Appliance Air-To-Air Exchanger, Cooktop, Dishwasher, Dryer, Exhaust Fan, Freezer, Humidifier, Microwave, Range, Refrigerator, Wall Oven, Washer, Water Softener Owned
Exterior
Parking Features Attached Garage
Garage Spaces 3.0
Fence None
Pool Below Ground, Outdoor Pool, Shared
Roof Type Asphalt, Pitched
Building
Lot Description Corner Lot, Sod Included in Price, Tree Coverage - Medium
Story Two
Foundation 1561
Sewer City Sewer/Connected
Water City Water/Connected
Level or Stories Two
Structure Type Brick/Stone, Fiber Cement
New Construction true
Schools
School District Osseo
Others
HOA Fee Include Other, Professional Mgmt, Shared Amenities
Read Less
Want to know what your home might be worth? Contact us for a FREE valuation!

Our team is ready to help you sell your home for the highest possible price ASAP





