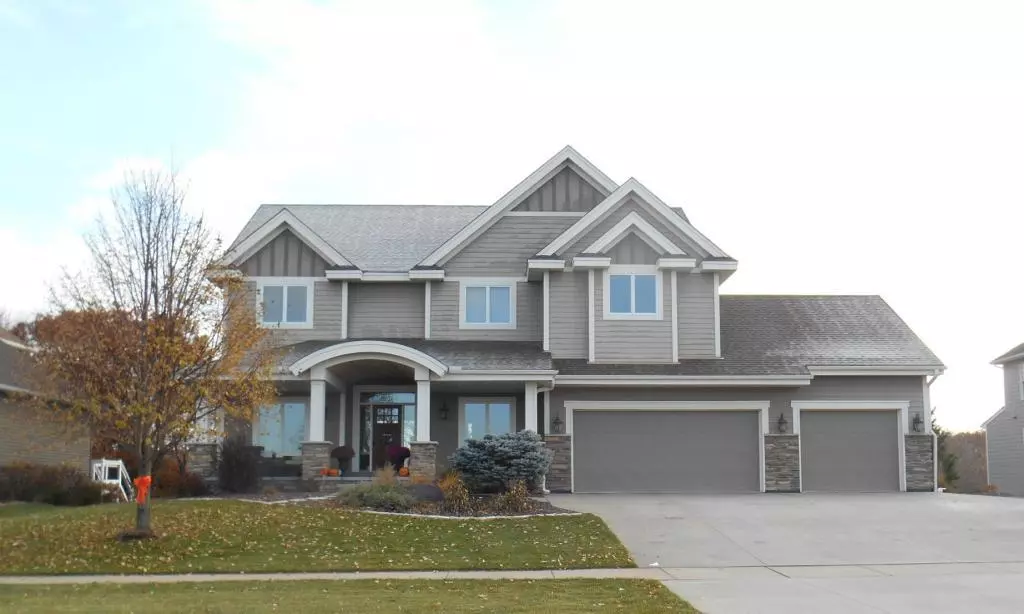$712,000
$712,000
For more information regarding the value of a property, please contact us for a free consultation.
16437 Stemmer Ridge RD NW Shakopee, MN 55379
5 Beds
3 Baths
3,288 SqFt
Key Details
Sold Price $712,000
Property Type Single Family Home
Sub Type Single Family Residence
Listing Status Sold
Purchase Type For Sale
Square Footage 3,288 sqft
Price per Sqft $216
Subdivision Stemmer Ridge
MLS Listing ID 5024310
Sold Date 01/16/19
Bedrooms 5
Full Baths 2
Half Baths 1
Year Built 2010
Annual Tax Amount $8,521
Tax Year 2018
Contingent None
Lot Size 0.480 Acres
Acres 0.48
Lot Dimensions 97x198x102x225
Property Description
Stunning custom home with private boat slip in Spring Lake Estates! This meticulously maintained home is situated on a half acre lot overlooking the pond. Remarkable upgrades including 10' ceilings, hickory floors, alder woodwork, five bedrooms and laundry on upper level, top of the line appliances, an oversized heated & insulated six car garage, stamped concrete deck and patio and an unfinished walkout lower level with 9' ceilings for you to add your personal touch. Truly one of a kind home!
Location
State MN
County Scott
Zoning Residential-Single Family
Body of Water Spring
Rooms
Basement Drain Tiled, Egress Window(s), Full, Concrete, Sump Pump, Walkout
Dining Room Eat In Kitchen, Informal Dining Room, Separate/Formal Dining Room
Interior
Heating Forced Air
Cooling Central Air
Fireplaces Number 1
Fireplaces Type Gas, Living Room
Fireplace Yes
Appliance Air-To-Air Exchanger, Cooktop, Dryer, Exhaust Fan, Microwave, Range, Refrigerator, Wall Oven, Washer, Water Softener Owned
Exterior
Parking Features Attached Garage, Asphalt, Concrete, Garage Door Opener, Heated Garage, Insulated Garage, Tuckunder Garage
Garage Spaces 6.0
Waterfront Description Association Access,Deeded Access,Shared
Roof Type Age 8 Years or Less,Asphalt,Pitched
Building
Story Two
Foundation 1434
Sewer City Sewer/Connected
Water City Water/Connected
Level or Stories Two
Structure Type Brick/Stone,Engineered Wood
New Construction false
Schools
School District Prior Lake-Savage Area Schools
Read Less
Want to know what your home might be worth? Contact us for a FREE valuation!

Our team is ready to help you sell your home for the highest possible price ASAP





