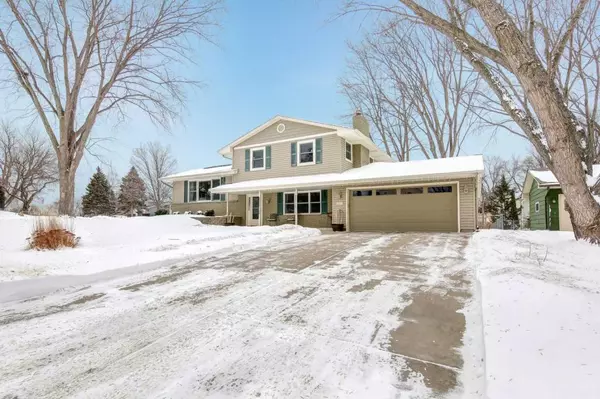$331,000
$328,900
0.6%For more information regarding the value of a property, please contact us for a free consultation.
9101 34th AVE N New Hope, MN 55427
4 Beds
2 Baths
2,154 SqFt
Key Details
Sold Price $331,000
Property Type Single Family Home
Sub Type Single Family Residence
Listing Status Sold
Purchase Type For Sale
Square Footage 2,154 sqft
Price per Sqft $153
Subdivision Sunny Bank Farms 2Nd Add
MLS Listing ID 5137864
Sold Date 04/11/19
Bedrooms 4
Full Baths 1
Three Quarter Bath 1
Year Built 1967
Annual Tax Amount $3,955
Tax Year 2018
Contingent None
Lot Size 10,890 Sqft
Acres 0.25
Lot Dimensions 90x120
Property Description
Nestled on a corner lot near Winnetka Hills & Hidden Valley Park this is a must see! A stunning kitchen remodel with new lighting, granite counters, white cabinets, tile backsplash, stainless appliances and custom crown molding; you will be pleased! Easy access to Hwy 169 provides a convenient location! Be sure to check out the full list of updates in the supplements; Main lvl laundry, walkin closets, updated baths, oversized heated garage, newer windows, beadboard wainscoating & much more!
Location
State MN
County Hennepin
Zoning Residential-Single Family
Rooms
Basement Crawl Space, Drain Tiled, Egress Window(s), Full, Partially Finished, Sump Pump
Dining Room Kitchen/Dining Room
Interior
Heating Forced Air, Fireplace(s)
Cooling Central Air
Fireplaces Number 1
Fireplaces Type Brick, Family Room, Gas
Fireplace Yes
Appliance Dishwasher, Disposal, Dryer, Electronic Air Filter, Humidifier, Water Osmosis System, Microwave, Range, Refrigerator, Washer
Exterior
Parking Features Attached Garage
Garage Spaces 2.0
Fence Chain Link, Full
Pool None
Roof Type Age Over 8 Years, Asphalt
Building
Lot Description Public Transit (w/in 6 blks), Corner Lot, Tree Coverage - Light
Story Four or More Level Split
Foundation 1226
Sewer City Sewer/Connected
Water City Water/Connected
Level or Stories Four or More Level Split
Structure Type Brick/Stone, Metal Siding, Vinyl Siding
New Construction false
Schools
School District Robbinsdale
Read Less
Want to know what your home might be worth? Contact us for a FREE valuation!

Our team is ready to help you sell your home for the highest possible price ASAP





