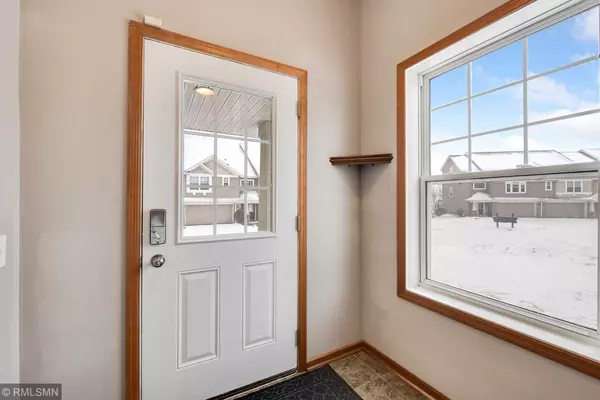$224,500
$217,900
3.0%For more information regarding the value of a property, please contact us for a free consultation.
11144 76th LN NE Otsego, MN 55301
3 Beds
3 Baths
1,899 SqFt
Key Details
Sold Price $224,500
Property Type Townhouse
Sub Type Townhouse Side x Side
Listing Status Sold
Purchase Type For Sale
Square Footage 1,899 sqft
Price per Sqft $118
Subdivision Pleasant Creek Farms 2Nd Add
MLS Listing ID 5145806
Sold Date 03/05/19
Bedrooms 3
Full Baths 2
Half Baths 1
HOA Fees $173/mo
Year Built 2005
Annual Tax Amount $2,420
Tax Year 2018
Contingent None
Lot Size 1,742 Sqft
Acres 0.04
Lot Dimensions 28x54
Property Description
Natural light floods this lovely two story, end-unit townhome. Featuring 3 bedrooms, 3 bathrooms, 2 car garage, deck (south facing) new carpet, fresh paint and plenty of space. Stainless Steel Appl, Center Island with corian countertops. Large dining room has a built-in buffet with tons of storage! Ideally located close Sunray Farm's Park, HWY 94 and Albertville Mall. 3rd Bedroom (LL) can be a family room or Guest Suite. New Refrigerator 2/15/19.
Location
State MN
County Wright
Zoning Residential-Single Family
Rooms
Basement Daylight/Lookout Windows, Drainage System, Finished, Full, Slab, Walkout
Dining Room Informal Dining Room, Kitchen/Dining Room
Interior
Heating Forced Air, Fireplace(s)
Cooling Central Air
Fireplaces Number 1
Fireplaces Type Gas, Living Room
Fireplace Yes
Appliance Cooktop, Dishwasher, Disposal, Dryer, Freezer, Water Filtration System, Microwave, Range, Refrigerator, Washer
Exterior
Parking Features Attached Garage, Asphalt, Garage Door Opener
Garage Spaces 2.0
Fence None
Roof Type Age Over 8 Years, Asphalt, Pitched
Building
Lot Description Corner Lot, Irregular Lot, Tree Coverage - Light
Story More Than 2 Stories
Foundation 1088
Sewer City Sewer/Connected
Water City Water/Connected
Level or Stories More Than 2 Stories
Structure Type Shake Siding, Vinyl Siding
New Construction false
Schools
School District Elk River
Others
HOA Fee Include Lawn Care, Professional Mgmt, Trash, Lawn Care, Snow Removal
Restrictions Pets - Breed Restriction,Pets - Cats Allowed,Pets - Dogs Allowed
Read Less
Want to know what your home might be worth? Contact us for a FREE valuation!

Our team is ready to help you sell your home for the highest possible price ASAP





