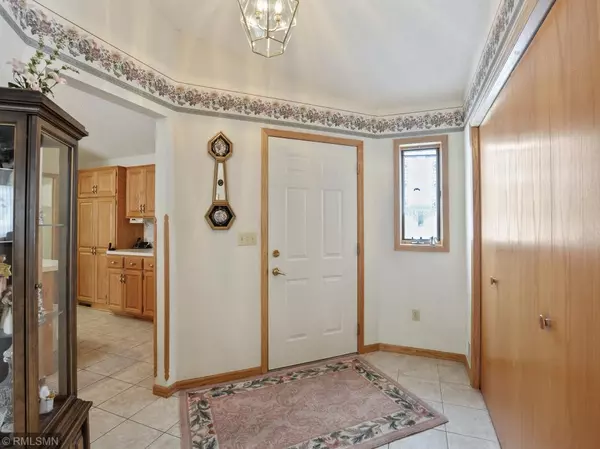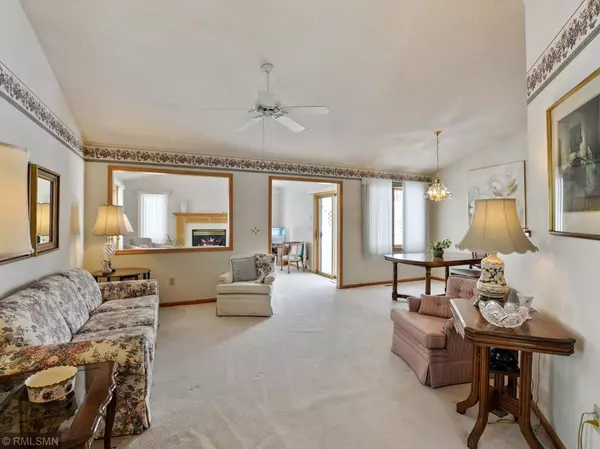$225,000
$225,000
For more information regarding the value of a property, please contact us for a free consultation.
9116 Yancey LN Brooklyn Park, MN 55443
2 Beds
2 Baths
1,440 SqFt
Key Details
Sold Price $225,000
Property Type Townhouse
Sub Type Townhouse Quad/4 Corners
Listing Status Sold
Purchase Type For Sale
Square Footage 1,440 sqft
Price per Sqft $156
Subdivision Glen Echo Villas Of Edinburgh
MLS Listing ID 5146933
Sold Date 04/23/19
Bedrooms 2
Full Baths 1
Three Quarter Bath 1
HOA Fees $210/mo
Year Built 1995
Annual Tax Amount $2,725
Tax Year 2019
Contingent None
Lot Size 3,920 Sqft
Acres 0.09
Lot Dimensions common
Property Description
SWEETHEART OF A DEAL! Original owner! This beautiful townhome has been gently cared for by its owner. High demand main level living townhome in northern Brooklyn Park boasts vaulted ceiling throughout entire home. Master bedroom has large master bathroom with skylight, beautiful stain glass addition in transom window and huge walk-in closet. There is an additional bedroom with full bathroom conveniently adjacent to it. Open floor plan is perfect for entertaining - offering spacious eat-in kitchen with movable center island with storage and breakfast nook, full wall pantry, and skylight offering natural lighting. Formal dining room, welcoming living room and cozy family room with gas fireplace, wrap-around panoramic windows and direct access to large private patio. Oversized garage with pull-down stairs leads to stand-up storage above entire garage. One dog limit. NO rentals - NO exceptions allowed. Healthy and active association. Don't miss on on this gem! MUST SEE TODAY!
Location
State MN
County Hennepin
Zoning Residential-Single Family
Rooms
Basement None
Dining Room Informal Dining Room, Kitchen/Dining Room
Interior
Heating Forced Air
Cooling Central Air
Fireplaces Number 1
Fireplaces Type Family Room
Fireplace Yes
Appliance Dishwasher, Disposal, Exhaust Fan, Microwave, Range, Refrigerator
Exterior
Parking Features Attached Garage, Asphalt
Garage Spaces 2.0
Roof Type Asphalt
Building
Story One
Foundation 1440
Sewer City Sewer/Connected
Water City Water/Connected
Level or Stories One
Structure Type Brick/Stone, Vinyl Siding
New Construction false
Schools
School District Anoka-Hennepin
Others
HOA Fee Include Maintenance Structure, Hazard Insurance, Lawn Care, Maintenance Grounds, Professional Mgmt, Trash, Snow Removal
Restrictions Rentals not Permitted,Pets - Cats Allowed,Pets - Dogs Allowed,Pets - Number Limit,Pets - Weight/Height Limit
Read Less
Want to know what your home might be worth? Contact us for a FREE valuation!

Our team is ready to help you sell your home for the highest possible price ASAP





