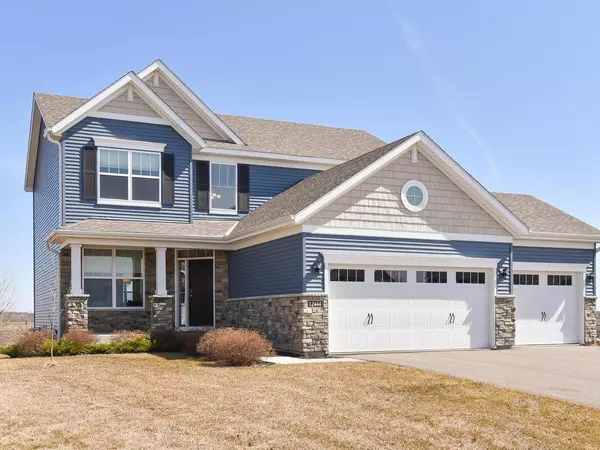$385,000
$384,900
For more information regarding the value of a property, please contact us for a free consultation.
12444 67th CT NE Otsego, MN 55330
4 Beds
3 Baths
2,609 SqFt
Key Details
Sold Price $385,000
Property Type Single Family Home
Sub Type Single Family Residence
Listing Status Sold
Purchase Type For Sale
Square Footage 2,609 sqft
Price per Sqft $147
Subdivision Remington Coves 1St Add
MLS Listing ID 5207520
Sold Date 06/21/19
Bedrooms 4
Full Baths 2
Half Baths 1
HOA Fees $45/qua
Year Built 2013
Annual Tax Amount $4,650
Tax Year 2019
Contingent None
Lot Size 0.340 Acres
Acres 0.34
Lot Dimensions 32x240x130x178
Property Description
Better than new construction. 4 Beds, 3 baths, 3 car garage home. Hardwood floors throughout the main level. Main floor office with french doors off foyer. Kitchen features large center island, stainless steel appliances and granite counter tops. Bar area off kitchen. Dining room off kitchen walks out to large deck with steps down to back yard. Main floor family room with gas burning fireplace. Main floor laundry/ mudroom off 3 car garage. 4 beds on one level. Large master suite with private master bath features dual vanities, separate tub and shower. Master walk-in closet. Unfinished walk-out basement has room to add 5th bedroom and lower level family room. Bath rough in. Add future equity in home.
Location
State MN
County Wright
Zoning Residential-Single Family
Rooms
Basement Daylight/Lookout Windows, Drain Tiled, Full, Sump Pump, Walkout
Dining Room Breakfast Area, Kitchen/Dining Room, Living/Dining Room
Interior
Heating Forced Air
Cooling Central Air
Fireplaces Number 1
Fireplaces Type Family Room, Gas
Fireplace Yes
Appliance Cooktop, Dishwasher, Dryer, Exhaust Fan, Microwave, Refrigerator, Wall Oven, Washer, Water Softener Owned
Exterior
Parking Features Attached Garage, Asphalt, Garage Door Opener
Garage Spaces 3.0
Pool None
Roof Type Age 8 Years or Less, Asphalt, Pitched
Building
Lot Description Tree Coverage - Light
Story Two
Foundation 1214
Sewer City Sewer/Connected
Water City Water/Connected
Level or Stories Two
Structure Type Brick/Stone, Vinyl Siding
New Construction false
Schools
School District Elk River
Others
HOA Fee Include Other, Water
Read Less
Want to know what your home might be worth? Contact us for a FREE valuation!

Our team is ready to help you sell your home for the highest possible price ASAP





