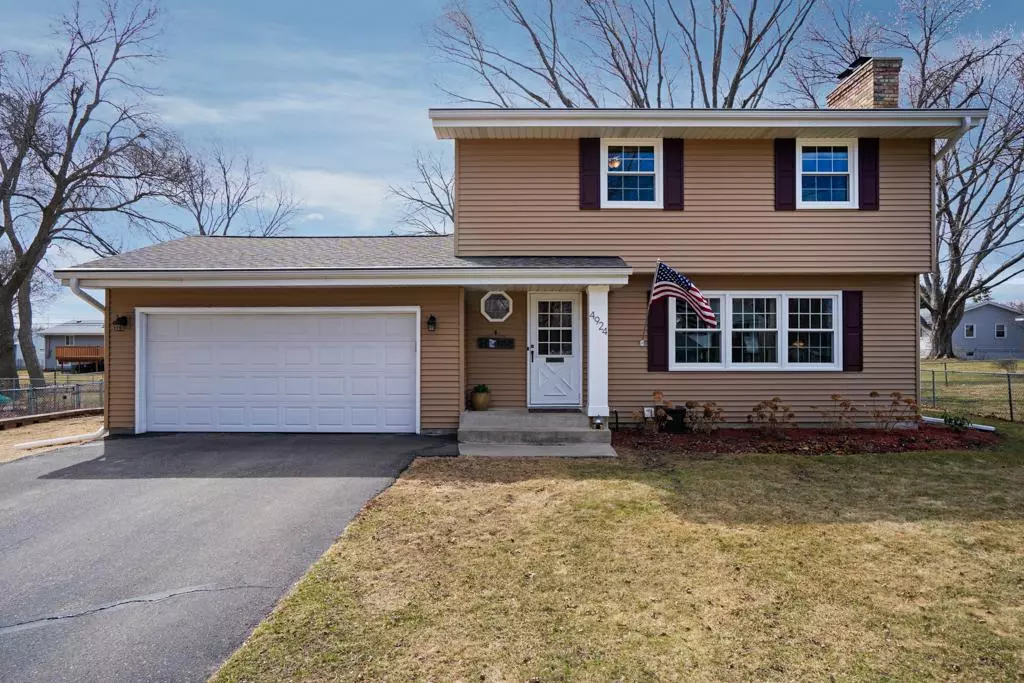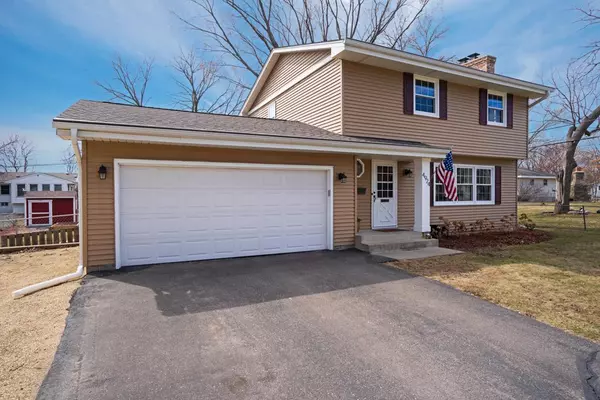$313,500
$300,000
4.5%For more information regarding the value of a property, please contact us for a free consultation.
4924 Xylon AVE N New Hope, MN 55428
3 Beds
2 Baths
2,004 SqFt
Key Details
Sold Price $313,500
Property Type Single Family Home
Sub Type Single Family Residence
Listing Status Sold
Purchase Type For Sale
Square Footage 2,004 sqft
Price per Sqft $156
Subdivision Northern Heights
MLS Listing ID 5212577
Sold Date 05/17/19
Bedrooms 3
Full Baths 1
Half Baths 1
Year Built 1963
Annual Tax Amount $3,429
Tax Year 2019
Contingent None
Lot Size 10,890 Sqft
Acres 0.25
Lot Dimensions 72x129x99x133
Property Description
Stunning Little Acre Neighborhood Home in New Hope! This move-in ready home features 3 beds, 2 baths, and 2004 square feet of living space. First floor features a wood burning fireplace, refinished hardwood floors, new windows, and ½ bath. Kitchen comes equipped with new: appliances, counters, sink, faucet, lighting, and flooring too! This attractive home also boasts an added flex room that can be a tv room, separate dining room, or office space. During the summer entertain in style and enjoy sunsets on the screened porch with original beadboard wood ceiling or relax on the new 17x14 foot paver patio! In the basement is 344 sqft of family room with another wood burning fireplace, laundry and utility room, workshop, and 10x13 foot storage area. This home also comes with an extra parking pad space, outdoor shed, raised garden bed and fully fenced back yard. Located on a quiet street this home is in the Forest Elementary School, Robbinsdale Middle School, and Cooper High School boundary.
Location
State MN
County Hennepin
Zoning Residential-Single Family
Rooms
Basement Block, Drain Tiled, Full, Partially Finished
Dining Room Informal Dining Room, Kitchen/Dining Room
Interior
Heating Baseboard, Boiler, Hot Water
Cooling Window Unit(s)
Fireplaces Number 2
Fireplaces Type Family Room, Living Room, Wood Burning
Fireplace Yes
Appliance Disposal, Dryer, Freezer, Microwave, Range, Refrigerator, Washer
Exterior
Parking Features Attached Garage, Asphalt, Garage Door Opener
Garage Spaces 2.0
Fence Chain Link, Full
Pool None
Roof Type Asphalt, Pitched
Building
Lot Description Public Transit (w/in 6 blks), Tree Coverage - Heavy
Story Two
Foundation 950
Sewer City Sewer/Connected
Water City Water/Connected
Level or Stories Two
Structure Type Vinyl Siding
New Construction false
Schools
School District Robbinsdale
Read Less
Want to know what your home might be worth? Contact us for a FREE valuation!

Our team is ready to help you sell your home for the highest possible price ASAP





