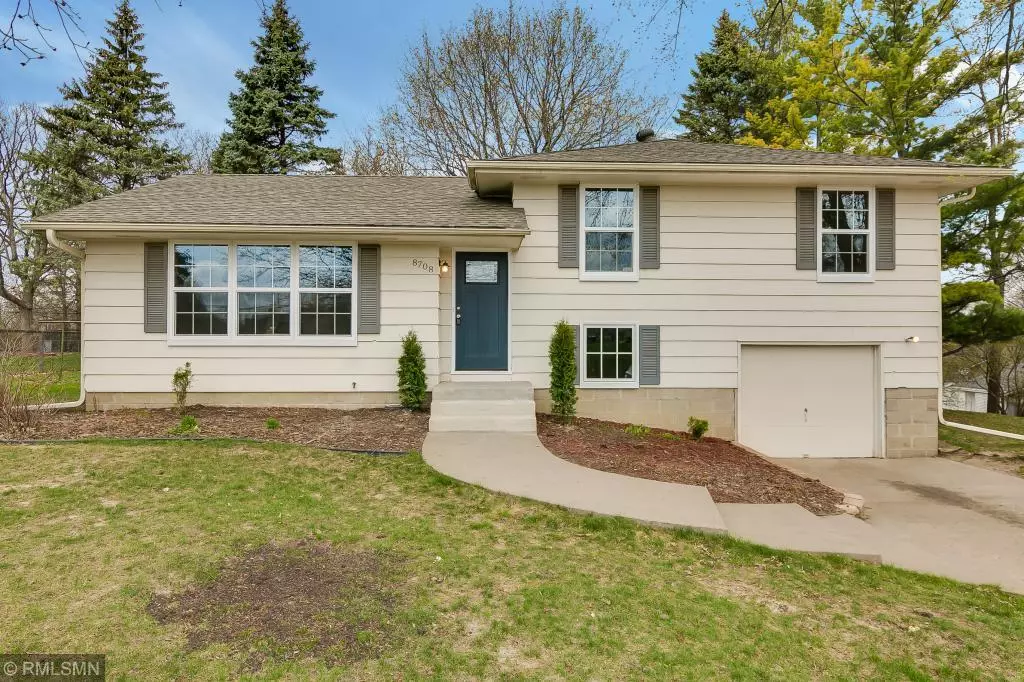$258,000
$260,000
0.8%For more information regarding the value of a property, please contact us for a free consultation.
8708 36th AVE N New Hope, MN 55427
3 Beds
2 Baths
1,791 SqFt
Key Details
Sold Price $258,000
Property Type Single Family Home
Sub Type Single Family Residence
Listing Status Sold
Purchase Type For Sale
Square Footage 1,791 sqft
Price per Sqft $144
Subdivision Northwood Terrace
MLS Listing ID 5218543
Sold Date 05/28/19
Bedrooms 3
Full Baths 1
Half Baths 1
Year Built 1961
Annual Tax Amount $2,883
Tax Year 2018
Contingent None
Lot Size 0.320 Acres
Acres 0.32
Lot Dimensions 100x140
Property Description
Look no further and get ready to move right in! This home is ready to go! With a perfect central location a few blocks off 169 and less than a mile to 100, you can get anywhere in a jiffy including
Downtown Minneapolis, Medicine Lake, The Shoppes at Arbor Lakes or Clifford French Park. It's
also walking distance to a completely renovated Northwood Park. Updates galore with this home
include: new kitchen, bath and appliances in 2017, with granite counter tops and new cabinets.
Improvements for 2019 include new windows, custom trim work, tile, paint and a new front door.
The house also has brand new carpet and a home office or 4 th non-conforming bedroom. As a
bonus, the fantastic wood floors were also redone in 2017. The icing on the cake is the HUGE
backyard with potential for a deck or patio to set up for all your entertaining needs. What a fantastic
opportunity! Time is of the essence on this one!
Location
State MN
County Hennepin
Zoning Residential-Single Family
Rooms
Basement Daylight/Lookout Windows, Finished, Full
Dining Room Breakfast Area, Eat In Kitchen, Informal Dining Room
Interior
Heating Forced Air
Cooling Central Air
Fireplace No
Appliance Dishwasher, Dryer, Microwave, Range, Refrigerator, Washer
Exterior
Parking Features Attached Garage, Concrete
Garage Spaces 1.0
Fence Chain Link, Partial
Roof Type Age Over 8 Years,Asphalt
Building
Lot Description Public Transit (w/in 6 blks), Tree Coverage - Medium
Story Four or More Level Split
Foundation 1144
Sewer City Sewer/Connected
Water City Water/Connected
Level or Stories Four or More Level Split
Structure Type Wood Siding
New Construction false
Schools
School District Robbinsdale
Read Less
Want to know what your home might be worth? Contact us for a FREE valuation!

Our team is ready to help you sell your home for the highest possible price ASAP





