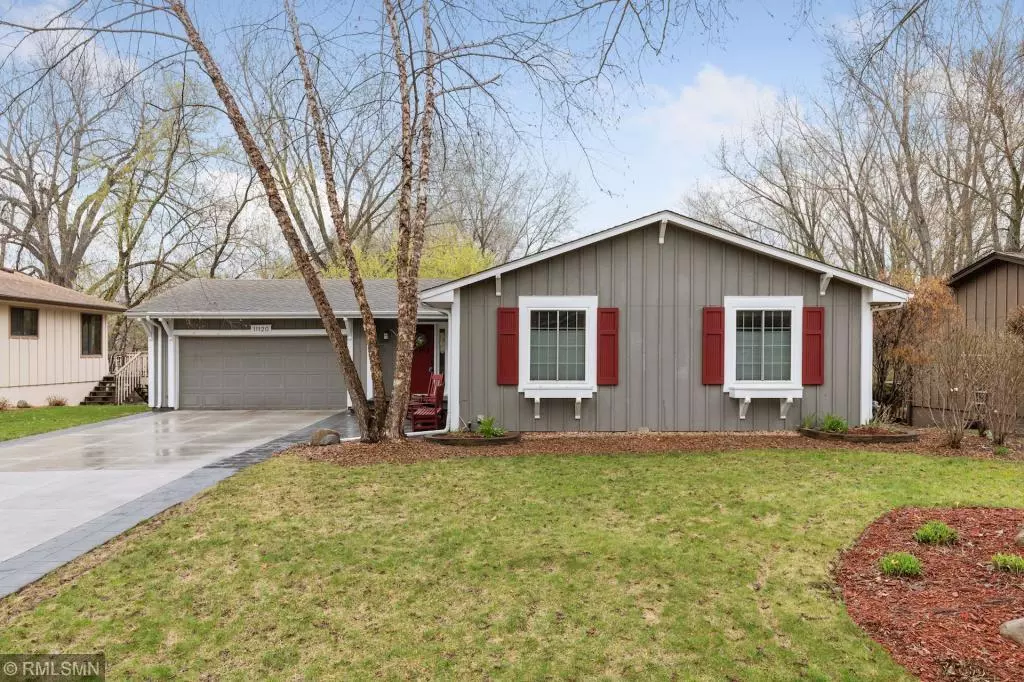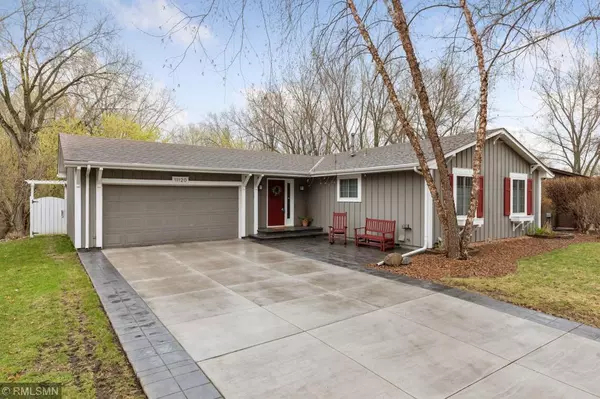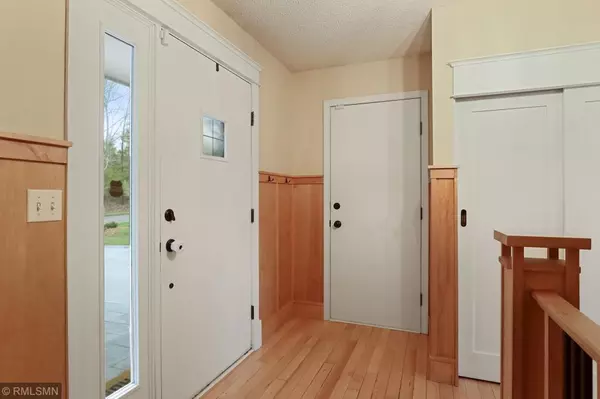$348,000
$339,900
2.4%For more information regarding the value of a property, please contact us for a free consultation.
11120 Red Fox DR Maple Grove, MN 55369
3 Beds
2 Baths
2,243 SqFt
Key Details
Sold Price $348,000
Property Type Single Family Home
Sub Type Single Family Residence
Listing Status Sold
Purchase Type For Sale
Square Footage 2,243 sqft
Price per Sqft $155
Subdivision Red Fox Cove 4Th Add
MLS Listing ID 5224317
Sold Date 06/14/19
Bedrooms 3
Full Baths 1
Three Quarter Bath 1
HOA Fees $89/ann
Year Built 1977
Annual Tax Amount $3,750
Tax Year 2018
Contingent None
Lot Size 10,018 Sqft
Acres 0.23
Lot Dimensions 139x67x138x76
Property Description
Absolutely stunning! Beautiful private lot backed up to pond. Beautiful custom woodwork throughout. 3
bedrooms on main floor, granite, hardwood, stainless steel appliance, maintenance free deck, 2 gas
fireplaces, walkout basement, new furnace/ac/windows/hot water heater/stamped driveway and patio. Large, unofficial 4th bedroom in lower level provides great flexibility.
Also includes snow removal, community pool, community park and neighborhood assoc deeded access to
lake!
Location
State MN
County Hennepin
Zoning Residential-Single Family
Rooms
Family Room Other, Play Area
Basement Daylight/Lookout Windows, Full, Concrete, Sump Pump
Dining Room Informal Dining Room, Kitchen/Dining Room
Interior
Heating Forced Air, Fireplace(s)
Cooling Central Air
Fireplaces Number 2
Fireplaces Type Family Room, Gas, Living Room, Stone
Fireplace Yes
Appliance Cooktop, Dishwasher, Disposal, Dryer, Exhaust Fan, Freezer, Microwave, Range, Refrigerator, Washer
Exterior
Parking Features Attached Garage, Concrete, Garage Door Opener
Garage Spaces 2.0
Fence None
Roof Type Asphalt
Building
Lot Description Accessible Shoreline, Tree Coverage - Medium
Story One
Foundation 1328
Sewer City Sewer/Connected
Water City Water/Connected
Level or Stories One
Structure Type Wood Siding
New Construction false
Schools
School District Osseo
Others
HOA Fee Include Beach Access,Other,Trash,Shared Amenities,Lawn Care
Restrictions Other Covenants
Read Less
Want to know what your home might be worth? Contact us for a FREE valuation!

Our team is ready to help you sell your home for the highest possible price ASAP





