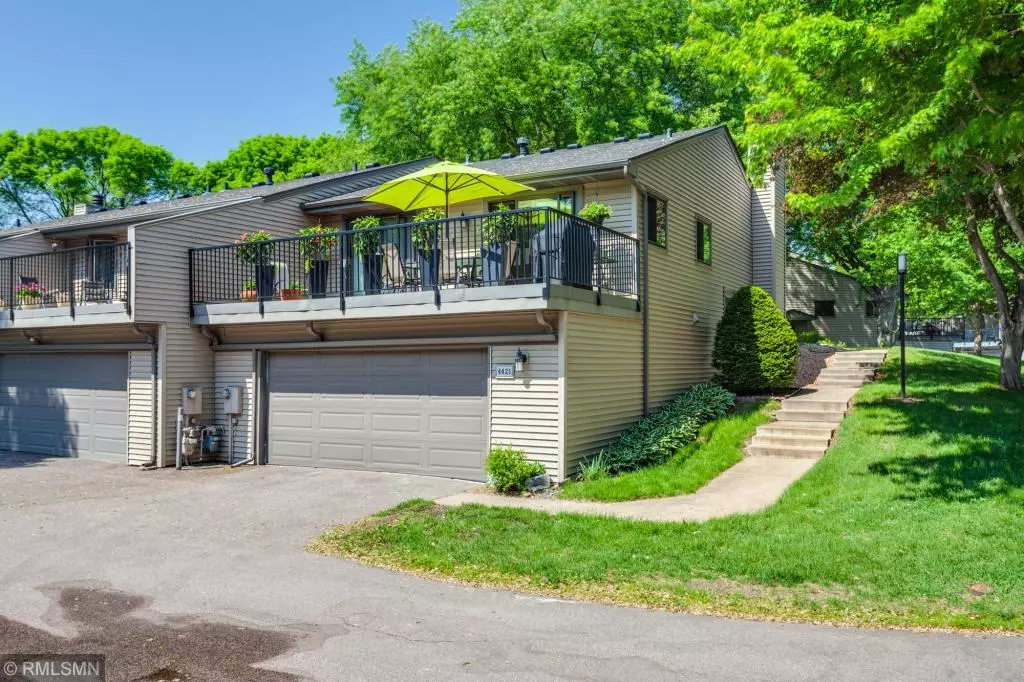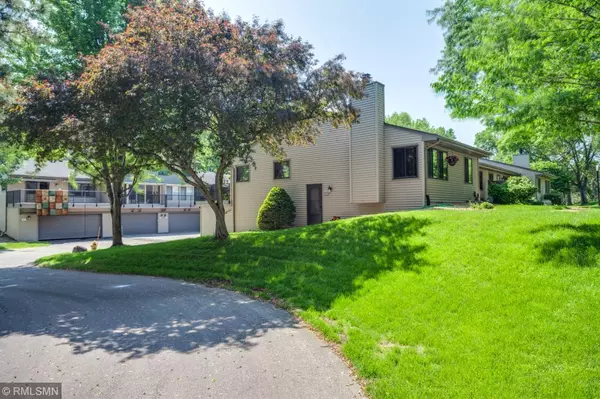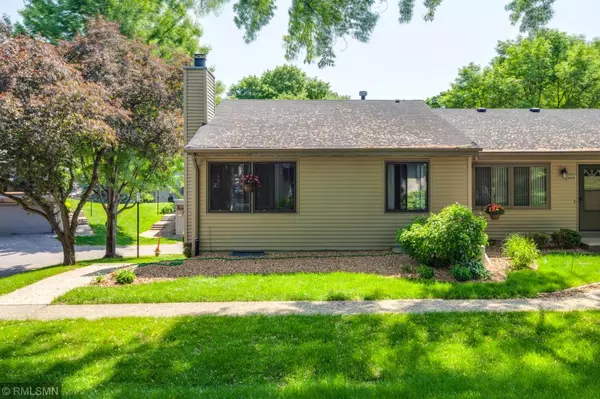$218,400
$219,900
0.7%For more information regarding the value of a property, please contact us for a free consultation.
4421 Arden View CT Arden Hills, MN 55112
2 Beds
2 Baths
1,500 SqFt
Key Details
Sold Price $218,400
Property Type Townhouse
Sub Type Townhouse Side x Side
Listing Status Sold
Purchase Type For Sale
Square Footage 1,500 sqft
Price per Sqft $145
Subdivision Cic 477 Tnhs Vlgs At Ah 3Rd
MLS Listing ID 5243576
Sold Date 07/31/19
Bedrooms 2
Full Baths 1
Three Quarter Bath 1
HOA Fees $247/mo
Year Built 1973
Annual Tax Amount $1,550
Tax Year 2018
Contingent None
Lot Dimensions Common
Property Description
This tranquil end unit is move in ready with fresh paint, professionally cleaned carpets, two newly renovated bathrooms, and update kitchen with stainless steel appliances and brand new granite countertops. The eat-in kitchen is bright and large with access to a huge deck sitting on top the oversized two car garage. The lower level has been updated with new vinyl flooring, drywall, paint and interior drain tile. Office in the basement could be converted to a third bedroom. Conveniently located in the Mounds View School district the house has easy and quick access to both downtown Minneapolis and St. Paul. You can relax not having to worry about the manicured lawn and enjoy the tennis courts, nearby walking paths or pool.
Location
State MN
County Ramsey
Zoning Residential-Single Family
Rooms
Basement Drain Tiled, Finished, Partial, Sump Pump
Dining Room Eat In Kitchen
Interior
Heating Forced Air
Cooling Central Air
Fireplaces Number 1
Fireplaces Type Gas, Living Room
Fireplace Yes
Appliance Dishwasher, Disposal, Dryer, Range, Refrigerator, Washer
Exterior
Parking Features Attached Garage
Garage Spaces 2.0
Pool Below Ground, Outdoor Pool, Shared
Roof Type Asphalt
Building
Story Split Entry (Bi-Level)
Foundation 960
Sewer City Sewer/Connected
Water City Water/Connected
Level or Stories Split Entry (Bi-Level)
Structure Type Metal Siding, Vinyl Siding
New Construction false
Schools
School District Mounds View
Others
HOA Fee Include Maintenance Structure, Lawn Care, Maintenance Grounds, Professional Mgmt, Trash, Snow Removal, Water
Restrictions Pets - Cats Allowed,Pets - Dogs Allowed
Read Less
Want to know what your home might be worth? Contact us for a FREE valuation!

Our team is ready to help you sell your home for the highest possible price ASAP





