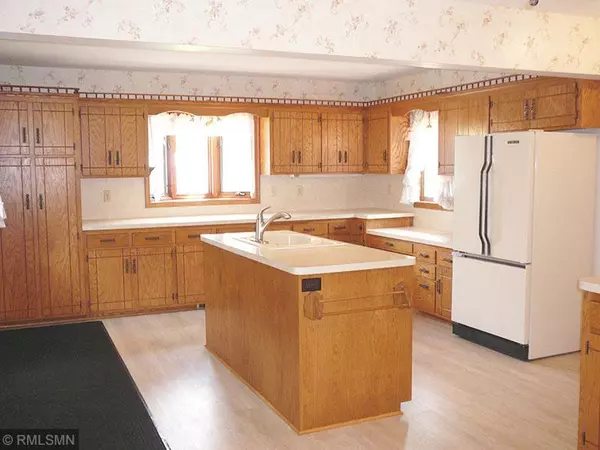$240,000
$249,900
4.0%For more information regarding the value of a property, please contact us for a free consultation.
7921 59 1/2 AVE N New Hope, MN 55428
3 Beds
1 Bath
1,883 SqFt
Key Details
Sold Price $240,000
Property Type Single Family Home
Sub Type Single Family Residence
Listing Status Sold
Purchase Type For Sale
Square Footage 1,883 sqft
Price per Sqft $127
Subdivision Sullivans Hillcrest
MLS Listing ID 5232612
Sold Date 11/18/19
Bedrooms 3
Full Baths 1
Year Built 1958
Annual Tax Amount $3,823
Tax Year 2018
Contingent None
Lot Size 0.270 Acres
Acres 0.27
Lot Dimensions 85x138
Property Description
Price reduced! Motivated seller. Come & see this 3BR/1BA gem in the heart of New Hope. Gorgeous wood floors were just refinished in most of the main level. Seller just had drain tile installed around entire perimeter of lower level by a professional. An addition was added in 1982 to make a huge kitchen with center island, bay window & plenty of cabinet space. Cozy up to either wood burning fireplace. A dream 4-car tandem garage awaits someone who can use just under 1,000 sq ft. for storage for cars, boats, or whatever hobby you may have! Solid house... just needs your touch for updates.
Location
State MN
County Hennepin
Zoning Residential-Single Family
Rooms
Basement Block, Full, Partially Finished, Sump Pump
Dining Room Eat In Kitchen, Informal Dining Room, Living/Dining Room
Interior
Heating Forced Air
Cooling Central Air
Fireplaces Number 2
Fireplaces Type Amusement Room, Brick, Living Room, Wood Burning
Fireplace Yes
Appliance Dishwasher, Dryer, Exhaust Fan, Freezer, Microwave, Range, Refrigerator, Washer
Exterior
Parking Features Detached, Concrete, Garage Door Opener, Insulated Garage, Tandem
Garage Spaces 4.0
Fence Chain Link, Partial, Wood
Pool None
Roof Type Age Over 8 Years, Asphalt, Pitched
Building
Lot Description Irregular Lot, Tree Coverage - Light
Story One
Foundation 1144
Sewer City Sewer/Connected
Water City Water/Connected, Well
Level or Stories One
Structure Type Brick/Stone, Vinyl Siding
New Construction false
Schools
School District Robbinsdale
Read Less
Want to know what your home might be worth? Contact us for a FREE valuation!

Our team is ready to help you sell your home for the highest possible price ASAP





