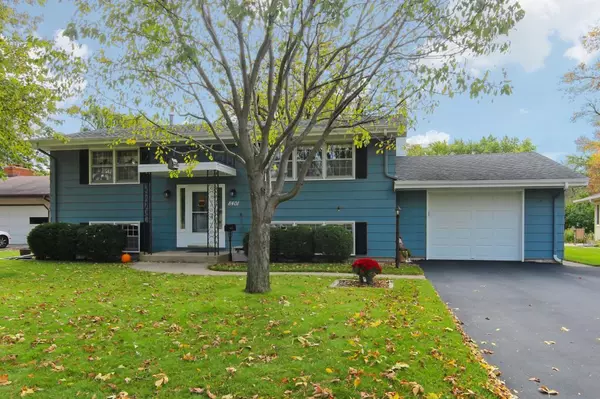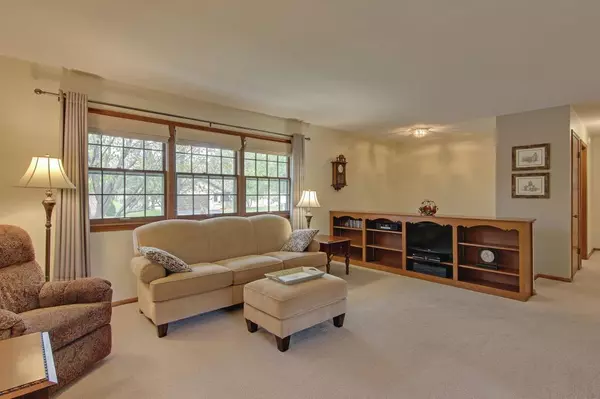$267,500
$264,900
1.0%For more information regarding the value of a property, please contact us for a free consultation.
8401 Hopewood LN N New Hope, MN 55427
3 Beds
2 Baths
1,993 SqFt
Key Details
Sold Price $267,500
Property Type Single Family Home
Sub Type Single Family Residence
Listing Status Sold
Purchase Type For Sale
Square Footage 1,993 sqft
Price per Sqft $134
Subdivision Hipps Hopewood Hills Rev
MLS Listing ID 5322779
Sold Date 12/20/19
Bedrooms 3
Full Baths 1
Three Quarter Bath 1
Year Built 1964
Annual Tax Amount $3,684
Tax Year 2019
Contingent None
Lot Size 9,583 Sqft
Acres 0.22
Lot Dimensions 72x123x87x121
Property Description
Meticulous home as you can tell by the Curb appeal! 2nd long-term owners,
shows the epitome of Pride in Ownership; Updated kitchen & appliances, new bath &
new furnace, new driveway. Enjoy the decks (2-levels) in back,
and the gorgeously terraced perennial gardens. Talk about location?! Gorgeous
Prime New Hope area in Northwood Park neighborhood, fireworks from the deck in
the summer--invite your friends over, 2 blocks to the park playground and
trails! Garage is 2+ with the tandem in back, but the front stall is just 3' shy of being a 2 stall wide, all insulated (gas connection for previous garage heater is capped). See comments under photos for more details. Move right in, this is a lovely home to call your own. **Open House Saturday, Oct.26 11am-2pm**
Location
State MN
County Hennepin
Zoning Residential-Single Family
Rooms
Basement Finished, Full
Dining Room Eat In Kitchen, Living/Dining Room, Separate/Formal Dining Room
Interior
Heating Forced Air
Cooling Central Air
Fireplaces Number 1
Fireplaces Type Family Room, Wood Burning, Wood Burning Stove
Fireplace Yes
Appliance Dishwasher, Disposal, Dryer, Exhaust Fan, Freezer, Microwave, Range, Refrigerator, Washer
Exterior
Parking Features Attached Garage, Asphalt, Garage Door Opener, Insulated Garage, Tandem
Garage Spaces 2.0
Roof Type Age Over 8 Years, Asphalt
Building
Lot Description Public Transit (w/in 6 blks), Tree Coverage - Medium
Story Split Entry (Bi-Level)
Foundation 1066
Sewer City Sewer/Connected
Water City Water/Connected
Level or Stories Split Entry (Bi-Level)
Structure Type Fiber Board
New Construction false
Schools
School District Robbinsdale
Read Less
Want to know what your home might be worth? Contact us for a FREE valuation!

Our team is ready to help you sell your home for the highest possible price ASAP





