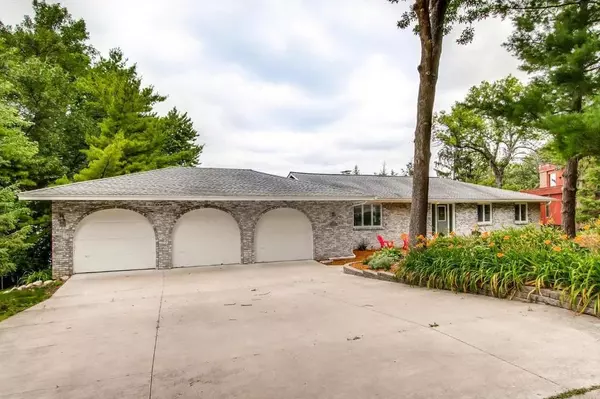$655,000
$675,000
3.0%For more information regarding the value of a property, please contact us for a free consultation.
9805 Oak Shore DR Lakeville, MN 55044
5 Beds
3 Baths
3,400 SqFt
Key Details
Sold Price $655,000
Property Type Single Family Home
Sub Type Single Family Residence
Listing Status Sold
Purchase Type For Sale
Square Footage 3,400 sqft
Price per Sqft $192
Subdivision Oak Shores 3Rd Add
MLS Listing ID 5268635
Sold Date 10/17/19
Bedrooms 5
Full Baths 1
Three Quarter Bath 2
Year Built 1972
Annual Tax Amount $6,423
Tax Year 2019
Contingent None
Lot Size 0.390 Acres
Acres 0.39
Lot Dimensions 120x158x84x31x137
Property Description
Breathtaking 5 BR/3BA Rambler on gorgeous Crystal Lake! This home has 115 Feet of Lakeshore. Completely updated home with engineered hardwood floors, knockdown ceilings, carpet, paint, lighting, door hardware, faucets, granite counters. Main floor features spacious open concept living/dining/kitchen with fantastic brick wood burning fireplace with custom mantle. Completely updated kitchen with stainless steel appliances. Main floor master suite with 3/4 bath plus private deck. 2 bedrooms and a full bath. Lower lever offers large family & game room with FP, as well as 2 additional large bedrooms, 3/4 bath and laundry room. Walkout onto a large deck overlooking the amazing lake views and boat dock. 2-Zone heating, security system and huge 3 car garage w/floor drains! Experience the benefits of a lake home while living in the city!
Location
State MN
County Dakota
Zoning Residential-Single Family
Body of Water Crystal
Rooms
Basement Block, Daylight/Lookout Windows, Egress Window(s), Finished, Full, Walkout
Dining Room Eat In Kitchen, Informal Dining Room, Separate/Formal Dining Room
Interior
Heating Forced Air
Cooling Central Air
Fireplaces Number 2
Fireplaces Type Brick, Family Room, Living Room, Wood Burning
Fireplace Yes
Appliance Dishwasher, Dryer, Exhaust Fan, Range, Refrigerator, Washer
Exterior
Parking Features Attached Garage, Concrete, Garage Door Opener
Garage Spaces 3.0
Pool None
Waterfront Description Lake Front,Lake View
View Bay, Lake, North, Panoramic
Roof Type Age Over 8 Years,Asphalt,Pitched
Road Frontage No
Building
Lot Description Accessible Shoreline, Irregular Lot, Tree Coverage - Medium
Story One
Foundation 1728
Sewer City Sewer/Connected
Water City Water/Connected
Level or Stories One
Structure Type Brick/Stone,Wood Siding
New Construction false
Schools
School District Lakeville
Read Less
Want to know what your home might be worth? Contact us for a FREE valuation!

Our team is ready to help you sell your home for the highest possible price ASAP





