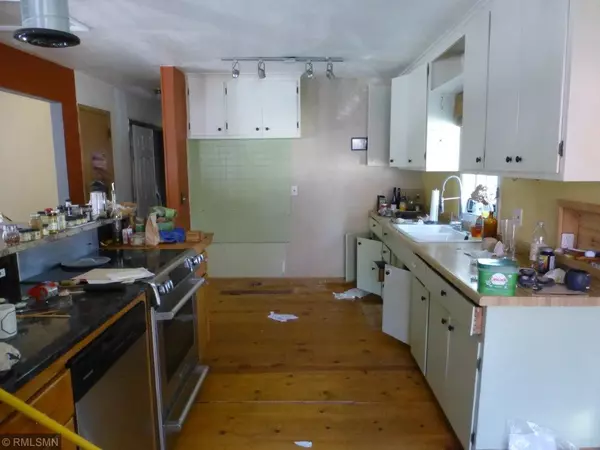$175,000
$165,000
6.1%For more information regarding the value of a property, please contact us for a free consultation.
2591 Aldine ST Roseville, MN 55113
2 Beds
2 Baths
1,900 SqFt
Key Details
Sold Price $175,000
Property Type Single Family Home
Sub Type Single Family Residence
Listing Status Sold
Purchase Type For Sale
Square Footage 1,900 sqft
Price per Sqft $92
Subdivision James Fourth Add
MLS Listing ID 5277874
Sold Date 09/17/19
Bedrooms 2
Three Quarter Bath 2
Year Built 1955
Annual Tax Amount $2,962
Tax Year 2019
Contingent None
Lot Size 10,018 Sqft
Acres 0.23
Lot Dimensions 75x135
Property Description
MULTIPLE OFFERS RECEIVED. HIGHEST AND BEST DUE 8/19/19 AT NOON. This uniquely remodeled 1950's rambler has been converted to an open concept plan with a California feel. The living room, former bedroom, and kitchen all overlook the front deck which is surrounded by evergreens to provide privacy from the street. Two high quality French doors provide lots of light and easy access to the deck. Two bedrooms and 3/4 bath with roll in shower complete the main floor. Property has wheelchair access from the garage to the back entrance. Main floor laundry. Roll in shower on both levels. Lower level has large family room with adjacent room that could become a bedroom with the addition of a privacy door. Egress window is already in place. Beautiful perennial gardens in both front and back yards could be restored to their former glory with a couple weekends of landscape work. Two car garage is tandem. As is purchase. Water intrusion in basement has caused discoloration.
Location
State MN
County Ramsey
Zoning Residential-Single Family
Rooms
Basement Drain Tiled, Egress Window(s), Full, Sump Pump
Interior
Heating Forced Air
Cooling Central Air
Fireplace No
Appliance Range, Refrigerator
Exterior
Parking Features Detached, Concrete, Tandem
Garage Spaces 2.0
Pool None
Roof Type Asphalt
Building
Lot Description Public Transit (w/in 6 blks), Tree Coverage - Medium
Story One
Foundation 1055
Sewer City Sewer/Connected
Water City Water/Connected
Level or Stories One
Structure Type Shake Siding, Wood Siding
New Construction false
Schools
School District Roseville
Others
Special Listing Condition Real Estate Owned
Read Less
Want to know what your home might be worth? Contact us for a FREE valuation!

Our team is ready to help you sell your home for the highest possible price ASAP





