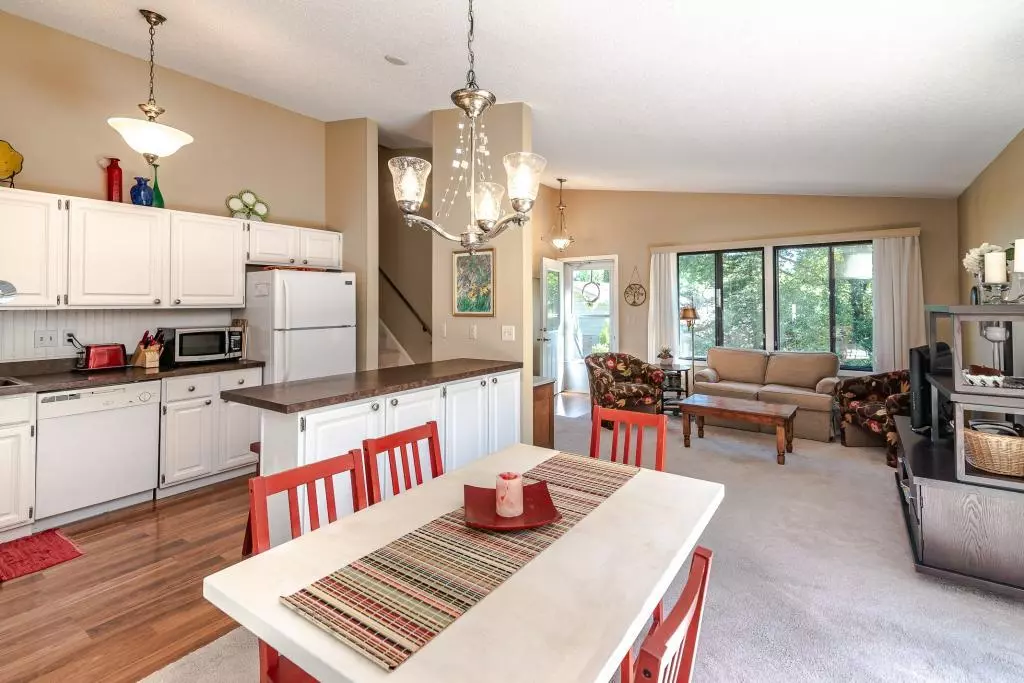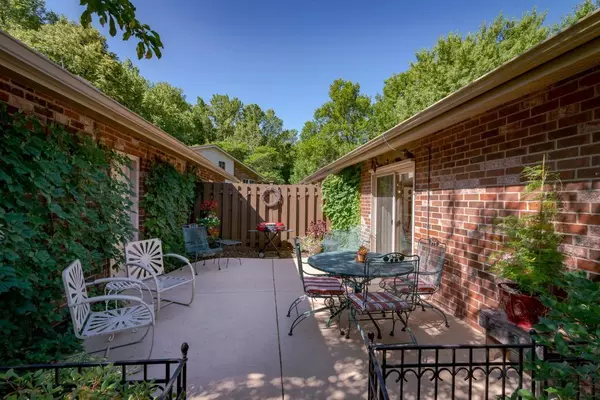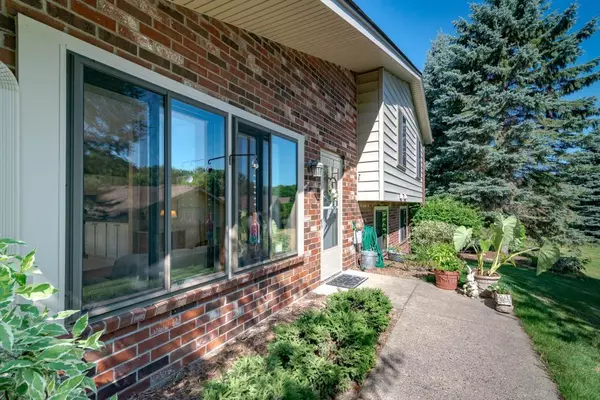$250,250
$259,900
3.7%For more information regarding the value of a property, please contact us for a free consultation.
9708 Cimarron CIR Minnetonka, MN 55305
3 Beds
2 Baths
1,512 SqFt
Key Details
Sold Price $250,250
Property Type Townhouse
Sub Type Townhouse Side x Side
Listing Status Sold
Purchase Type For Sale
Square Footage 1,512 sqft
Price per Sqft $165
Subdivision Preston Trails
MLS Listing ID 5275782
Sold Date 09/13/19
Bedrooms 3
Full Baths 1
Three Quarter Bath 1
HOA Fees $257/mo
Year Built 1976
Annual Tax Amount $2,390
Tax Year 2019
Contingent None
Lot Size 4,791 Sqft
Acres 0.11
Lot Dimensions 43x112
Property Description
Exceptional end-unit townhome in very convenient Minnetonka location!
Attractive brick exterior; nicely situated on a cul-de-sac lot with lots of beautiful green space! Spacious sun-filled vaulted main level with open concept including updated kitchen with lots of cupboard and counter space.Patio doors open onto a lovely private patio space - a favorite spot to hangout! 3 bedrooms up including master bedroom & walk-thru master bath. Walkout lower level has family room with gas fireplace and double doors into 4th
bedroom or office. 2nd walk-out from here to nice private yard with fire pit.
Super clean/move-in ready!
Location
State MN
County Hennepin
Zoning Residential-Single Family
Rooms
Basement Block, Daylight/Lookout Windows, Egress Window(s), Finished, Walkout
Dining Room Kitchen/Dining Room
Interior
Heating Forced Air
Cooling Central Air
Fireplaces Number 1
Fireplaces Type Family Room, Gas
Fireplace Yes
Appliance Dishwasher, Dryer, Exhaust Fan, Microwave, Range, Refrigerator, Washer
Exterior
Parking Features Detached, Asphalt, Garage Door Opener
Garage Spaces 2.0
Fence Partial, Split Rail, Wood
Roof Type Age Over 8 Years, Asphalt, Pitched
Building
Lot Description Tree Coverage - Medium
Story Three Level Split
Foundation 1008
Sewer City Sewer/Connected
Water City Water/Connected
Level or Stories Three Level Split
Structure Type Brick/Stone, Metal Siding
New Construction false
Schools
School District Hopkins
Others
HOA Fee Include Maintenance Structure, Hazard Insurance, Lawn Care, Maintenance Grounds, Professional Mgmt, Trash, Snow Removal
Restrictions Mandatory Owners Assoc,Other Bldg Restrictions,Other Covenants,Pets - Cats Allowed,Pets - Dogs Allowed,Pets - Weight/Height Limit
Read Less
Want to know what your home might be worth? Contact us for a FREE valuation!

Our team is ready to help you sell your home for the highest possible price ASAP





