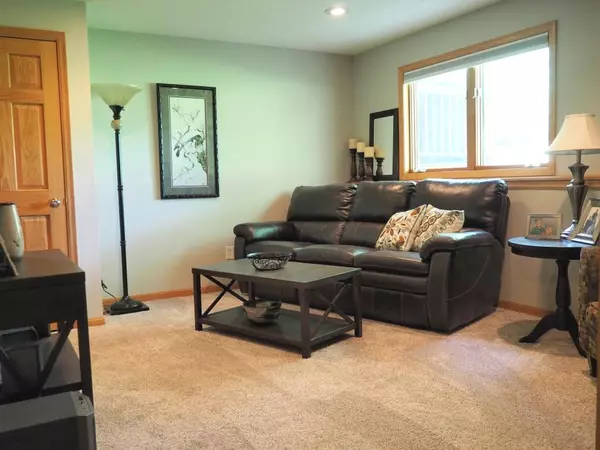$308,000
$308,000
For more information regarding the value of a property, please contact us for a free consultation.
491 Post RD Lino Lakes, MN 55014
4 Beds
3 Baths
1,878 SqFt
Key Details
Sold Price $308,000
Property Type Single Family Home
Sub Type Single Family Residence
Listing Status Sold
Purchase Type For Sale
Square Footage 1,878 sqft
Price per Sqft $164
Subdivision Shores Of Marshan Lake
MLS Listing ID 5294129
Sold Date 10/28/19
Bedrooms 4
Full Baths 1
Three Quarter Bath 2
Year Built 1994
Annual Tax Amount $3,144
Tax Year 2019
Contingent None
Lot Size 10,890 Sqft
Acres 0.25
Lot Dimensions 80x134
Property Description
Built by the current owners in 1994 & lovingly maintained and modernized is what you sense both inside and out in this wonderful 3 level. Updated kitchen boasts granite counters with tile backsplash and skylight; updated main bath has quartz vanity and tiled tub surround. Owners' Suite is where this one really shines. Note size of this bedroom along with tiled walk-in shower and huge closet with heated floor and skylight. Two other bedrooms on the upper level work great for kids, office space, or anything else you want close. Downstairs you will find new carpet in the family room, another bedroom & bath with tiled walk-in shower, a workshop, laundry space, and quite of bit of storage. Outside is a beautifully landscaped yard with a large deck. Miles of trails with access at the end of the street, all sorts of shopping nearby, YMCA only a stone's throw away, and kids walk to school until high school. Come see one of the best kept homes in all of the SD12!!
Location
State MN
County Anoka
Zoning Residential-Single Family
Rooms
Basement Block, Daylight/Lookout Windows, Drain Tiled, Finished, Full, Sump Pump
Dining Room Informal Dining Room, Kitchen/Dining Room
Interior
Heating Forced Air
Cooling Central Air
Fireplaces Number 1
Fireplaces Type Gas, Living Room
Fireplace Yes
Appliance Dishwasher, Disposal, Dryer, Microwave, Range, Refrigerator, Washer, Water Softener Owned
Exterior
Parking Features Attached Garage, Asphalt, Garage Door Opener, Other
Garage Spaces 3.0
Fence Partial, Privacy, Wood
Roof Type Age 8 Years or Less,Asphalt,Pitched
Building
Lot Description Public Transit (w/in 6 blks), Tree Coverage - Light
Story Three Level Split
Foundation 1200
Sewer City Sewer/Connected
Water City Water/Connected
Level or Stories Three Level Split
Structure Type Brick/Stone,Cedar,Vinyl Siding
New Construction false
Schools
School District Centennial
Read Less
Want to know what your home might be worth? Contact us for a FREE valuation!

Our team is ready to help you sell your home for the highest possible price ASAP





