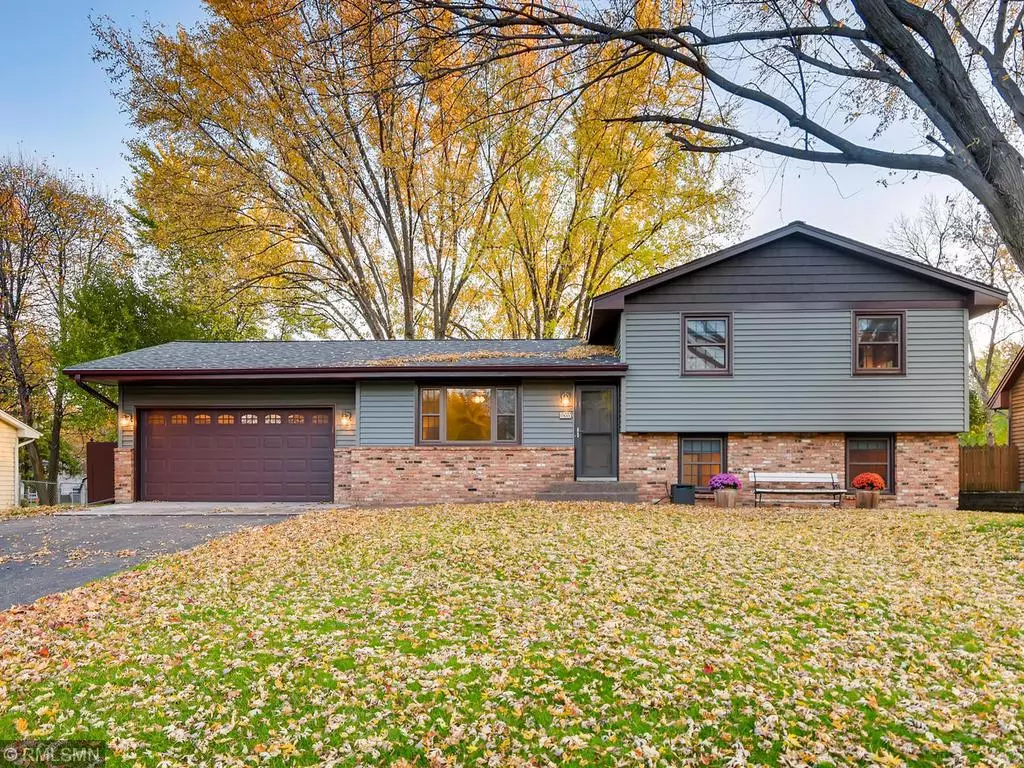$292,943
$285,900
2.5%For more information regarding the value of a property, please contact us for a free consultation.
11555 98th AVE N Maple Grove, MN 55369
3 Beds
2 Baths
1,608 SqFt
Key Details
Sold Price $292,943
Property Type Single Family Home
Sub Type Single Family Residence
Listing Status Sold
Purchase Type For Sale
Square Footage 1,608 sqft
Price per Sqft $182
Subdivision Elm Creek Park Estates 3Rd Add
MLS Listing ID 5326232
Sold Date 12/13/19
Bedrooms 3
Full Baths 1
Three Quarter Bath 1
Year Built 1977
Annual Tax Amount $2,790
Tax Year 2019
Contingent None
Lot Size 0.270 Acres
Acres 0.27
Lot Dimensions 90 x 133
Property Description
Super nice home, walking distance to Maple Groves Elm Creek Park. With a great layout having 3 bedrooms on one level and an open area on the main floor. This home has many updates including a new Furnace and A/C 2018, siding 2019, roof 2016 and newer windows. Recently remodeled upper bathroom with new vanity, floors and backsplash and updated lower level bathroom, new carpet in all bedrooms, most rooms painted and new kitchen counter tops with expanded cabinets. Enjoy the nice family room in the lower level with big windows bringing in a lot of natural light. Chill on the large deck and custom patio while you BBQ and have bonfires in the great fenced-in backyard. Even the shed was updated to match the home colors and make it easy for the next owners to keep all their yard tools and stuff inside. Close to the many shopping areas of Arbor Lakes and The Grove. Easy access to major highways from 610. Quick close possible so don't wait!!
Location
State MN
County Hennepin
Zoning Residential-Single Family
Rooms
Basement Daylight/Lookout Windows, Finished, Partial
Dining Room Informal Dining Room, Kitchen/Dining Room
Interior
Heating Forced Air
Cooling Central Air
Fireplace No
Appliance Dishwasher, Dryer, Range, Refrigerator, Washer
Exterior
Parking Features Attached Garage, Asphalt, Driveway - Other Surface, Garage Door Opener
Garage Spaces 2.0
Fence Chain Link
Pool None
Roof Type Age 8 Years or Less, Asphalt, Pitched
Building
Lot Description Public Transit (w/in 6 blks), Tree Coverage - Medium
Story Three Level Split
Foundation 1128
Sewer City Sewer/Connected
Water City Water/Connected
Level or Stories Three Level Split
Structure Type Brick/Stone, Vinyl Siding
New Construction false
Schools
School District Osseo
Read Less
Want to know what your home might be worth? Contact us for a FREE valuation!

Our team is ready to help you sell your home for the highest possible price ASAP





