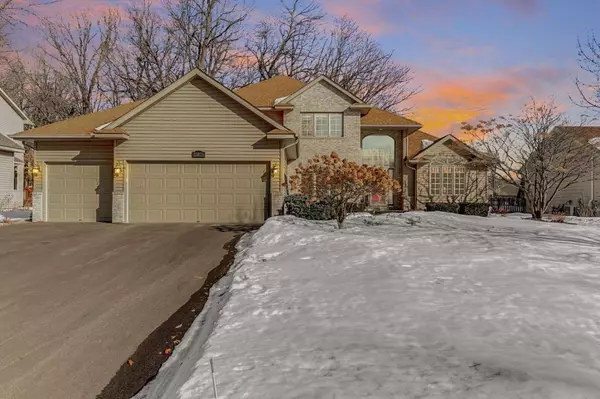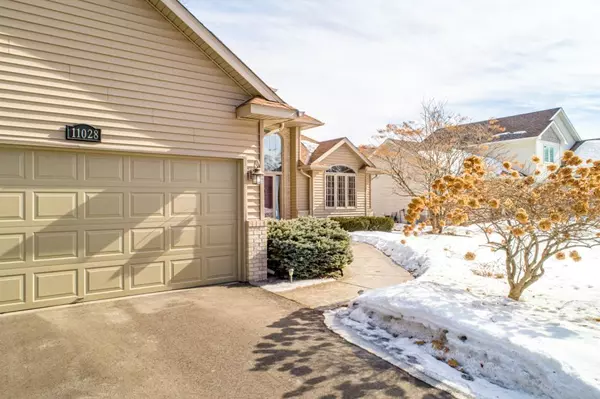$385,000
$375,000
2.7%For more information regarding the value of a property, please contact us for a free consultation.
11028 Woodhaven CT N Champlin, MN 55316
4 Beds
3 Baths
2,554 SqFt
Key Details
Sold Price $385,000
Property Type Single Family Home
Sub Type Single Family Residence
Listing Status Sold
Purchase Type For Sale
Square Footage 2,554 sqft
Price per Sqft $150
Subdivision Hidden Oaks Preserve
MLS Listing ID 5485774
Sold Date 04/14/20
Bedrooms 4
Full Baths 3
Year Built 1998
Annual Tax Amount $5,015
Tax Year 2020
Contingent None
Lot Size 10,454 Sqft
Acres 0.24
Lot Dimensions 130X80
Property Sub-Type Single Family Residence
Property Description
Talk about a PRIME location – located on a cul-de-sac, surrounded by trails that lead to Elm Creek Park Reserve in the heart of Champlin sits this gorgeous modified two-story home. Brush all your worries aside as you walk through this incredibly maintained home – the sellers are meticulous, and it shows! Take a stroll up the concrete-stamped walkway to enter the home. As you enter, you will be greeted by gorgeous hardwood flooring that brings you right to the newly-renovated kitchen complete with slate appliances, granite counters, tiled backsplash and new center island! Head upstairs to 3 bedrooms including a master suite with a walk-in closet, separate, corner tub and a frameless, tiled shower. Don't miss the lower level family room perfect for a home theatre or billiard room! A brand-new driveway, large patio and wooded privacy complete the wonderful outdoor space. Act now, this one is sure to sell quick!
Location
State MN
County Hennepin
Zoning Residential-Single Family
Rooms
Basement Drain Tiled, Egress Window(s), Finished, Partial, Sump Pump
Dining Room Kitchen/Dining Room, Separate/Formal Dining Room
Interior
Heating Forced Air
Cooling Central Air
Fireplaces Number 1
Fireplaces Type Gas, Living Room, Stone
Fireplace Yes
Appliance Dishwasher, Dryer, Microwave, Range, Refrigerator, Washer, Water Softener Owned
Exterior
Parking Features Attached Garage, Asphalt, Garage Door Opener
Garage Spaces 3.0
Fence None
Roof Type Age 8 Years or Less,Asphalt
Building
Lot Description Tree Coverage - Light
Story Modified Two Story
Foundation 1500
Sewer City Sewer/Connected
Water City Water/Connected
Level or Stories Modified Two Story
Structure Type Brick/Stone,Vinyl Siding
New Construction false
Schools
School District Anoka-Hennepin
Read Less
Want to know what your home might be worth? Contact us for a FREE valuation!

Our team is ready to help you sell your home for the highest possible price ASAP





