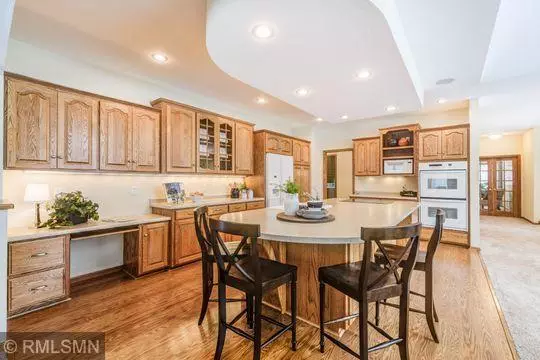$625,000
$650,000
3.8%For more information regarding the value of a property, please contact us for a free consultation.
12201 Glendale LN Minnetonka, MN 55305
3 Beds
3 Baths
3,332 SqFt
Key Details
Sold Price $625,000
Property Type Single Family Home
Sub Type Single Family Residence
Listing Status Sold
Purchase Type For Sale
Square Footage 3,332 sqft
Price per Sqft $187
Subdivision Sunset Hill
MLS Listing ID 5336415
Sold Date 06/19/20
Bedrooms 3
Full Baths 1
Half Baths 1
Three Quarter Bath 1
Year Built 2004
Annual Tax Amount $6,285
Tax Year 2019
Contingent None
Lot Size 0.460 Acres
Acres 0.46
Lot Dimensions 80x62x120x144x174
Property Description
Priced 50K under Appraisal value. A hidden neighborhood, near parks, close to 394, 494 and Ridgedale Mall. One of a kind custom Built, one level living, walk out rambler. Over sized kitchen and Open Floor plan makes this great for your entertaining! Over sized 3 car garage (828 sq ft) with 12 foot ceilings for the perfect man cave! Inside of home you have walls of windows, which brings in tons of natural light. Gable roof with vaulted ceilings, main level master suite includes heated bathroom floor, walk in shower, jetted tub, 9 x 10 walk in closet and a private deck. Main floor laundry. Finished basement includes wet bar, basement bathroom floor heated, over sized bedroom, and huge hobby/office. 2017 new roof. This home has been professionally landscaped with rock accents. Turn Key and Move in!
Location
State MN
County Hennepin
Zoning Residential-Single Family
Rooms
Basement Block, Daylight/Lookout Windows, Drain Tiled, Finished, Full, Sump Pump, Walkout
Dining Room Eat In Kitchen, Separate/Formal Dining Room
Interior
Heating Forced Air, Radiant Floor
Cooling Central Air
Fireplaces Number 2
Fireplaces Type Two Sided, Family Room, Gas, Living Room
Fireplace Yes
Appliance Air-To-Air Exchanger, Cooktop, Dishwasher, Disposal, Dryer, Exhaust Fan, Microwave, Refrigerator, Wall Oven, Washer, Water Softener Owned
Exterior
Parking Features Attached Garage, Concrete, Garage Door Opener, Insulated Garage, Tandem
Garage Spaces 3.0
Fence Chain Link, Partial, Privacy
Pool None
Roof Type Asphalt
Building
Lot Description Corner Lot, Tree Coverage - Medium
Story One
Foundation 1876
Sewer City Sewer/Connected
Water City Water/Connected
Level or Stories One
Structure Type Brick/Stone, Vinyl Siding
New Construction false
Schools
School District Wayzata
Read Less
Want to know what your home might be worth? Contact us for a FREE valuation!

Our team is ready to help you sell your home for the highest possible price ASAP





