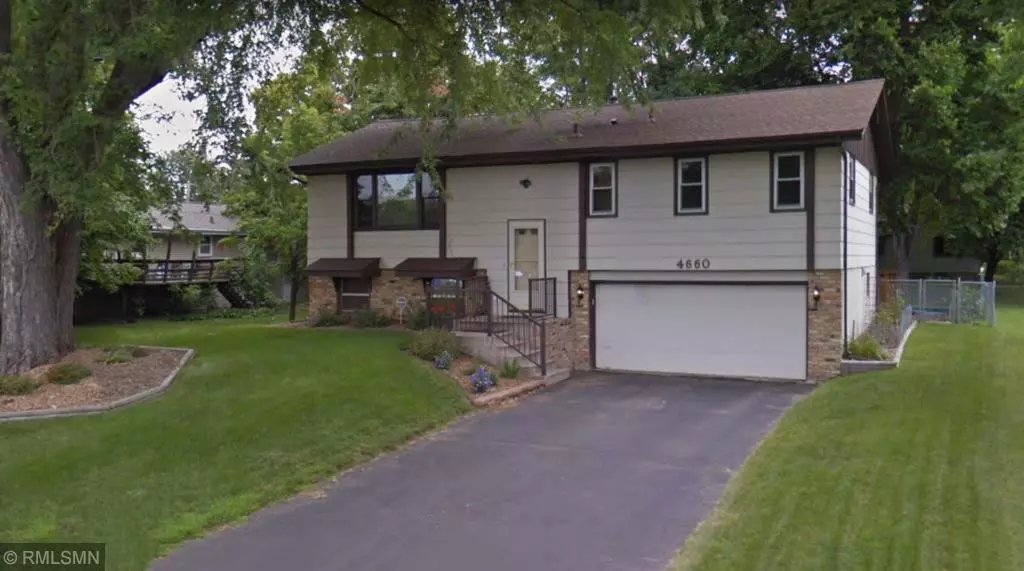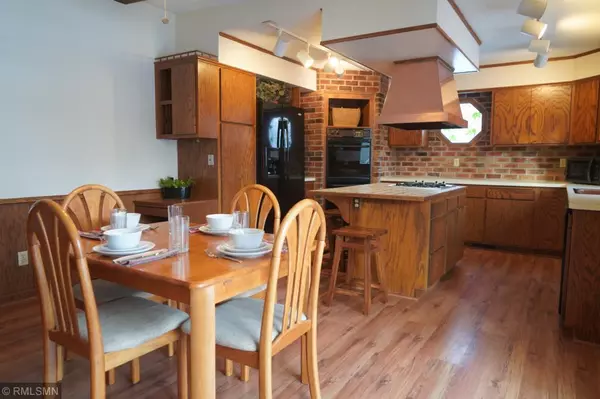$275,000
$275,000
For more information regarding the value of a property, please contact us for a free consultation.
4660 Independence AVE N New Hope, MN 55428
4 Beds
2 Baths
1,853 SqFt
Key Details
Sold Price $275,000
Property Type Single Family Home
Sub Type Single Family Residence
Listing Status Sold
Purchase Type For Sale
Square Footage 1,853 sqft
Price per Sqft $148
MLS Listing ID 5350759
Sold Date 03/16/20
Bedrooms 4
Full Baths 1
Three Quarter Bath 1
Year Built 1969
Annual Tax Amount $3,711
Tax Year 2019
Contingent None
Lot Dimensions 76x130x65x136
Property Description
This beautiful split level home is a must see! This home boasts a fully fenced back yard with a large deck, patio for seating around a fire pit, and plenty of space for gardens. The open concept kitchen is definitely a highlight! It feature a double oven, gas range with copper hood, island seating, and views of the back yard. The formal sitting area is flooded with natural light and is directly located off of the kitchen and dining nook. All three bedrooms are conveniently located on the upper level of the home. Cozy up on the couch next to the gas fireplace in the lower level family room with a TV swivel mount. Updates throughout the home include new front and patio doors, Pella living room windows upstairs, and Anderson widows in the lower level. Keeping the living areas clean is a breeze with the brand new laminate and tile flooring! In addition, a new garage door and opener were just installed! Don't miss the opportunity to view this amazing home!
Location
State MN
County Hennepin
Zoning Residential-Single Family
Rooms
Basement Finished, Full, Walkout
Dining Room Kitchen/Dining Room
Interior
Heating Forced Air, Fireplace(s)
Cooling Central Air
Fireplaces Number 1
Fireplaces Type Family Room, Gas
Fireplace Yes
Appliance Dishwasher, Disposal, Dryer, Exhaust Fan, Range, Refrigerator, Wall Oven, Washer
Exterior
Parking Features Asphalt, Tuckunder Garage
Garage Spaces 2.0
Fence Wire
Roof Type Age Over 8 Years, Asphalt
Building
Lot Description Public Transit (w/in 6 blks), Tree Coverage - Medium
Story Split Entry (Bi-Level)
Foundation 1253
Sewer City Sewer/Connected
Water City Water/Connected
Level or Stories Split Entry (Bi-Level)
Structure Type Brick/Stone, Wood Siding
New Construction false
Schools
School District Robbinsdale
Read Less
Want to know what your home might be worth? Contact us for a FREE valuation!

Our team is ready to help you sell your home for the highest possible price ASAP





