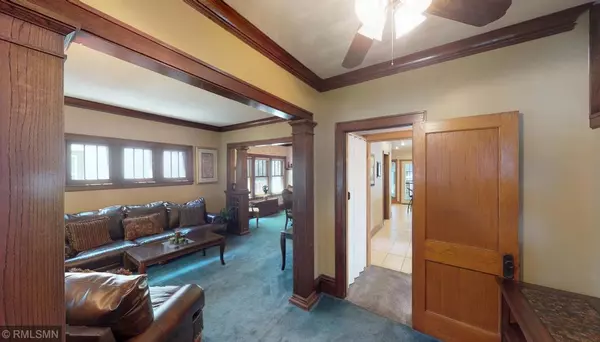$425,000
$449,900
5.5%For more information regarding the value of a property, please contact us for a free consultation.
4548 34th AVE S Minneapolis, MN 55406
4 Beds
4 Baths
3,124 SqFt
Key Details
Sold Price $425,000
Property Type Single Family Home
Sub Type Single Family Residence
Listing Status Sold
Purchase Type For Sale
Square Footage 3,124 sqft
Price per Sqft $136
Subdivision Fort Ave Add
MLS Listing ID 5505953
Sold Date 07/16/20
Bedrooms 4
Full Baths 2
Half Baths 1
Three Quarter Bath 1
Year Built 1916
Annual Tax Amount $5,918
Tax Year 2019
Contingent None
Lot Size 5,662 Sqft
Acres 0.13
Lot Dimensions 40x140
Property Description
Old World Charm meets Modern Convenience!! Welcome home to this outstanding gem in the Ericsson neighborhood of Minneapolis. This home maintains some of the original old features, plus a huge modern addition, creating a gourmet kitchen, main floor laundry and upper level master suite. With four bedrooms, four baths, lots of square footage AND a 4-Car Garage, this home will not disappoint. Older carpet can easily be taken up to showcase the beautiful hardwood floors. Built-in cabinets, coffered ceilings and rich woodwork greet you as you enter. Huge kitchen with stainless appliances, massive center island are perfect for entertaining. Two decks, fenced yard and great location. Pride of ownership from top to bottom. Due to COVID-19, be sure to view our Matterport 3D virtual tour prior to scheduling any showing.
Location
State MN
County Hennepin
Zoning Residential-Single Family
Rooms
Basement Block, Drain Tiled, Egress Window(s), Finished, Full, Walkout
Dining Room Eat In Kitchen, Separate/Formal Dining Room
Interior
Heating Boiler
Cooling Central Air
Fireplaces Number 1
Fireplaces Type Electric, Master Bedroom
Fireplace Yes
Appliance Cooktop, Dishwasher, Disposal, Dryer, Microwave, Refrigerator, Wall Oven, Washer
Exterior
Parking Features Detached, Asphalt, Garage Door Opener
Garage Spaces 4.0
Pool None
Roof Type Age Over 8 Years, Asphalt, Pitched
Building
Lot Description Tree Coverage - Light
Story Two
Foundation 1140
Sewer City Sewer/Connected
Water City Water/Connected
Level or Stories Two
Structure Type Stucco
New Construction false
Schools
School District Minneapolis
Read Less
Want to know what your home might be worth? Contact us for a FREE valuation!

Our team is ready to help you sell your home for the highest possible price ASAP





