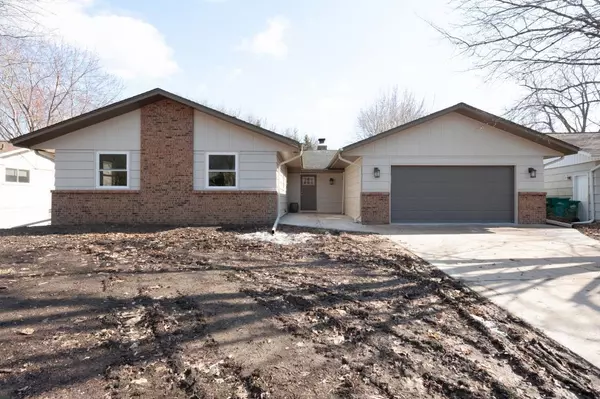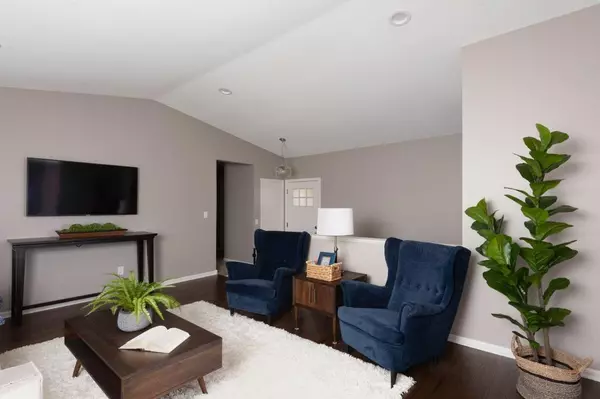$435,000
$442,000
1.6%For more information regarding the value of a property, please contact us for a free consultation.
3348 Boone CIR N New Hope, MN 55427
5 Beds
3 Baths
2,936 SqFt
Key Details
Sold Price $435,000
Property Type Single Family Home
Sub Type Single Family Residence
Listing Status Sold
Purchase Type For Sale
Square Footage 2,936 sqft
Price per Sqft $148
Subdivision Royal Oak Hills 5Th Add
MLS Listing ID 5510655
Sold Date 07/09/20
Bedrooms 5
Full Baths 1
Three Quarter Bath 2
Year Built 1966
Annual Tax Amount $4,764
Tax Year 2019
Contingent None
Lot Size 9,583 Sqft
Acres 0.22
Lot Dimensions 81x123x73x128
Property Description
Come check out this one owner RAMBLER, until it was bought and almost completely renovated by a
perfectionist! No expenses spared featuring all new custom cabinets with granite in the kitchen, master
bath and full bath. Beautiful kitchen with center island and gas stove. Original hardwood floors that
have been stained in living room and 3 bedrooms. The kitchen and entryway has been upgraded to Luxury
Vinyl plank that is waterproof and scratch resistant. Enjoy your morning cup of coffee or grilling on
your 500 square foot cedar deck with access from the kitchen and owner's suite. Owner's suite features
gas fireplace, walk-in tiled shower, and walk-in closet. Basement has fifth bedroom with egress window
and walk-in closet. The backyard is fully fenced and has a concrete patio to relax on. Quick access to
shopping/dining and entertainment. Just minutes from downtown Minneapolis. Quick close possible.
Location
State MN
County Hennepin
Zoning Residential-Single Family
Rooms
Basement Block, Daylight/Lookout Windows, Egress Window(s), Finished, Full, Partially Finished, Storage Space, Sump Pump, Walkout
Dining Room Informal Dining Room, Kitchen/Dining Room, Living/Dining Room
Interior
Heating Forced Air, Fireplace(s)
Cooling Central Air
Fireplaces Number 2
Fireplaces Type Family Room, Gas, Master Bedroom, Wood Burning
Fireplace Yes
Appliance Dishwasher, Exhaust Fan, Freezer, Humidifier, Gas Water Heater, Indoor Grill, Microwave, Range, Refrigerator
Exterior
Parking Features Attached Garage, Concrete, Garage Door Opener
Garage Spaces 2.0
Fence Chain Link, Full
Pool None
Roof Type Asphalt
Building
Lot Description Irregular Lot, Tree Coverage - Medium
Story One
Foundation 1616
Sewer City Sewer/Connected
Water City Water/Connected
Level or Stories One
Structure Type Brick/Stone,Slate
New Construction false
Schools
School District Robbinsdale
Read Less
Want to know what your home might be worth? Contact us for a FREE valuation!

Our team is ready to help you sell your home for the highest possible price ASAP





