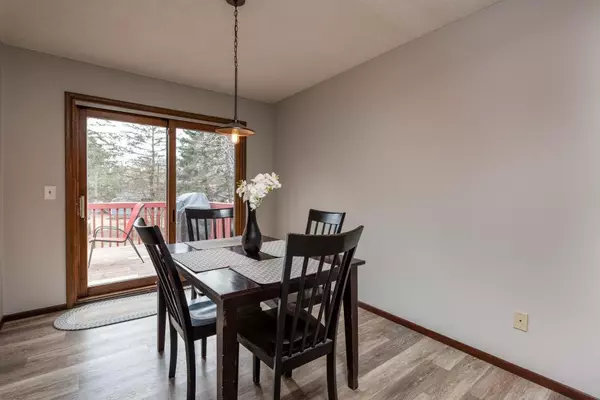$280,000
$275,000
1.8%For more information regarding the value of a property, please contact us for a free consultation.
4633 Hillsboro AVE N New Hope, MN 55428
3 Beds
2 Baths
1,829 SqFt
Key Details
Sold Price $280,000
Property Type Single Family Home
Sub Type Single Family Residence
Listing Status Sold
Purchase Type For Sale
Square Footage 1,829 sqft
Price per Sqft $153
Subdivision Hillsborough Manor
MLS Listing ID 5510361
Sold Date 04/23/20
Bedrooms 3
Full Baths 1
Three Quarter Bath 1
Year Built 1967
Annual Tax Amount $3,948
Tax Year 2020
Contingent None
Lot Size 0.280 Acres
Acres 0.28
Lot Dimensions 75x169x76x155
Property Description
Beautiful move-in ready split level home. This 3 bedroom, 2 bath home features updates within the last few years including AC, furnace, roof, carpet, paint, and flooring. Get cozy and relax by the two fireplaces on the main level and in the basement. Start the mornings by walking out from the master bedroom onto the deck that overlooks the large fenced in yard. Large 2 car garage and an opportunity to add a fourth bedroom in the basement for instant equity. Conveniently located near HWY 169.
Location
State MN
County Hennepin
Zoning Residential-Single Family
Rooms
Basement Egress Window(s), Finished, Full, Walkout
Dining Room Separate/Formal Dining Room
Interior
Heating Forced Air
Cooling Central Air
Fireplaces Number 2
Fireplaces Type Family Room, Living Room
Fireplace Yes
Appliance Cooktop, Dishwasher, Disposal, Dryer, Exhaust Fan, Microwave, Range, Refrigerator, Washer
Exterior
Parking Features Attached Garage, Concrete, Insulated Garage
Garage Spaces 2.0
Fence Chain Link
Pool None
Roof Type Age 8 Years or Less, Asphalt
Building
Lot Description Tree Coverage - Light
Story Split Entry (Bi-Level)
Foundation 1219
Sewer City Sewer/Connected
Water City Water/Connected
Level or Stories Split Entry (Bi-Level)
Structure Type Brick/Stone, Stucco, Wood Siding
New Construction false
Schools
School District Robbinsdale
Read Less
Want to know what your home might be worth? Contact us for a FREE valuation!

Our team is ready to help you sell your home for the highest possible price ASAP





