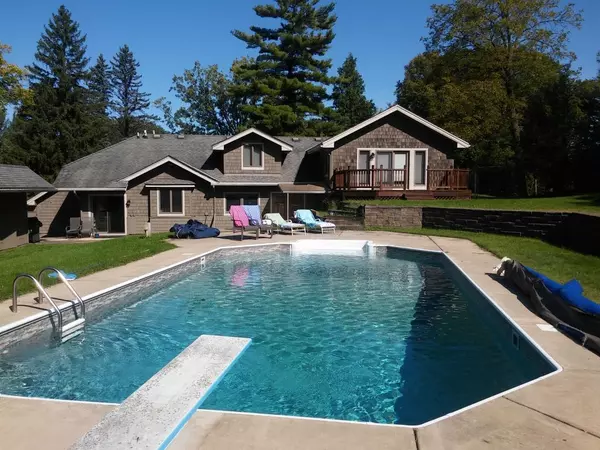$481,000
$449,900
6.9%For more information regarding the value of a property, please contact us for a free consultation.
11501 Ridgemount AVE W Minnetonka, MN 55305
3 Beds
3 Baths
3,061 SqFt
Key Details
Sold Price $481,000
Property Type Single Family Home
Sub Type Single Family Residence
Listing Status Sold
Purchase Type For Sale
Square Footage 3,061 sqft
Price per Sqft $157
Subdivision Sunset Hill Acres
MLS Listing ID 5540103
Sold Date 05/28/20
Bedrooms 3
Full Baths 1
Three Quarter Bath 2
Year Built 1940
Annual Tax Amount $4,293
Tax Year 2019
Contingent None
Lot Size 0.870 Acres
Acres 0.87
Lot Dimensions 128x297
Property Description
Custom built home with some amazing features. This home was built for entertainment. The back yard is large, boasts an in ground pool and is very private. The minute you walk in the massive entry way you will fall in love with this home. The formal dining room, sitting room and family room are conveniently located next to the kitchen with laundry on the main level. Going upstairs you have 2 large bedrooms with the master having a gorgeous view of the back yard and it's own deck. The loft upstairs is perfect for an office but can easily be converted to an additional bedroom with lots of storage in the walk up attic. Boasting a tandem Garage fitting 3 cars. This home has it all as the location is phenomenal and the home itself is one of a kind.
Location
State MN
County Hennepin
Zoning Residential-Single Family
Rooms
Basement Block, Crawl Space, Daylight/Lookout Windows, Drainage System, Finished, Partial, Sump Pump
Dining Room Breakfast Area, Separate/Formal Dining Room
Interior
Heating Forced Air, Fireplace(s)
Cooling Central Air
Fireplaces Number 1
Fireplaces Type Living Room, Stone, Wood Burning
Fireplace Yes
Appliance Air-To-Air Exchanger, Central Vacuum, Cooktop, Dishwasher, Disposal, Dryer, Humidifier, Water Osmosis System, Microwave, Refrigerator, Wall Oven, Washer
Exterior
Parking Features Attached Garage, Asphalt
Garage Spaces 3.0
Fence Chain Link
Pool Below Ground, Heated, Outdoor Pool
Roof Type Age Over 8 Years,Asphalt,Pitched
Building
Lot Description Property Adjoins Public Land, Tree Coverage - Medium
Story Modified Two Story
Foundation 1940
Sewer City Sewer/Connected
Water City Water/Connected
Level or Stories Modified Two Story
Structure Type Cedar,Shake Siding,Wood Siding
New Construction false
Schools
School District Hopkins
Read Less
Want to know what your home might be worth? Contact us for a FREE valuation!

Our team is ready to help you sell your home for the highest possible price ASAP





