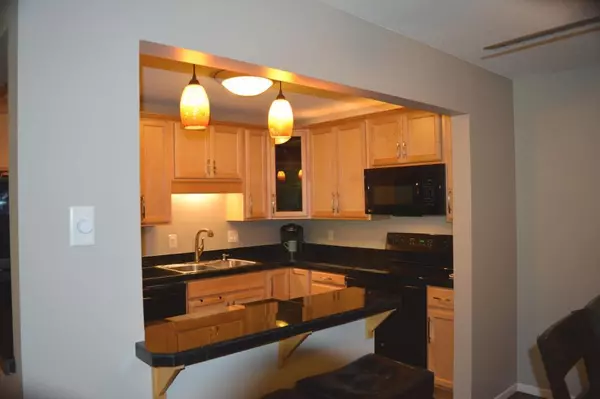$171,000
$164,900
3.7%For more information regarding the value of a property, please contact us for a free consultation.
5607 Green Circle DR #119 Minnetonka, MN 55343
2 Beds
2 Baths
1,049 SqFt
Key Details
Sold Price $171,000
Property Type Condo
Sub Type Low Rise
Listing Status Sold
Purchase Type For Sale
Square Footage 1,049 sqft
Price per Sqft $163
Subdivision Condo 0409 Opus 2 Condos Ph 3
MLS Listing ID 5566789
Sold Date 08/28/20
Bedrooms 2
Full Baths 1
Three Quarter Bath 1
HOA Fees $358/mo
Year Built 1983
Annual Tax Amount $1,633
Tax Year 2020
Contingent None
Property Description
Amazing 2 bed 2 bath unit on the main level with walkout patio. Updated Kitchen Newer appliances. Fresh paint, Access to the beautiful outdoor pool and sauna, Hardwood floors, Maple Cabinets, New lighting Granite countertops. Generously sized rooms! This is an amazing location with great views of the wooded area on the property. In-unit washer and dryer. Heated Garage parking, Easy Freeway access, 1.5 miles to shopping and dining on Main Street in Hopkins, This place is spotless and move-in ready! Shared amenities include Elevator, Amusement/Party Room w/full Kitchen, Exercise Room, Outdoor Patio, outdoor heated Pool and Pool House w/showers & bathrooms. The Opus complex also has miles of convenient walking/biking trails to enjoy w/lots of wildlife! Assoc Fee Includes Heat, Water/Sewer, Cable, Sanitation, Snow/Lawn Care, Outside Maintenance, Bldg Exterior, Hazard Ins & Prof Mgmt. The previous buyer got cold feet and decided they didn't want a condo
Location
State MN
County Hennepin
Zoning Residential-Multi-Family
Rooms
Family Room Amusement/Party Room
Basement Other
Dining Room Informal Dining Room
Interior
Heating Baseboard
Cooling Wall Unit(s)
Fireplace No
Appliance Dishwasher, Dryer, Exhaust Fan, Microwave, Range, Refrigerator, Washer
Exterior
Parking Features Attached Garage
Garage Spaces 1.0
Pool Heated, Outdoor Pool
Building
Lot Description Tree Coverage - Medium
Story More Than 2 Stories
Foundation 1049
Sewer City Sewer/Connected
Water City Water/Connected
Level or Stories More Than 2 Stories
Structure Type Brick/Stone, Vinyl Siding
New Construction false
Schools
School District Hopkins
Others
HOA Fee Include Maintenance Structure, Cable TV, Hazard Insurance, Lawn Care, Maintenance Grounds, Parking, Professional Mgmt, Recreation Facility, Trash, Lawn Care, Snow Removal
Restrictions Pets Not Allowed
Read Less
Want to know what your home might be worth? Contact us for a FREE valuation!

Our team is ready to help you sell your home for the highest possible price ASAP





