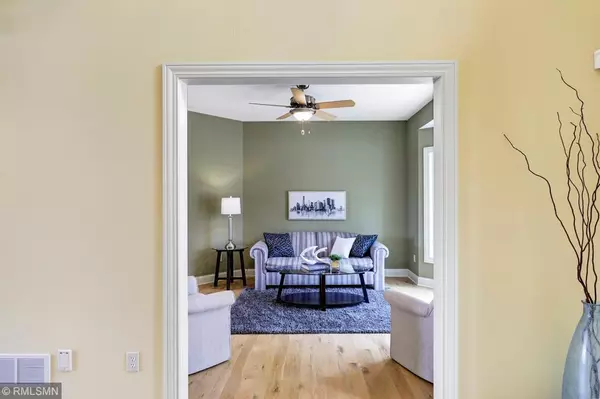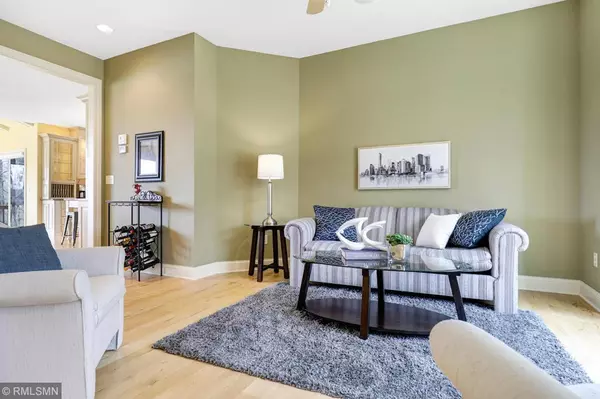$505,000
$499,900
1.0%For more information regarding the value of a property, please contact us for a free consultation.
21130 Yellowpine ST NW Oak Grove, MN 55011
4 Beds
3 Baths
3,625 SqFt
Key Details
Sold Price $505,000
Property Type Single Family Home
Sub Type Single Family Residence
Listing Status Sold
Purchase Type For Sale
Square Footage 3,625 sqft
Price per Sqft $139
Subdivision Timber Ridge Of Oak Grove
MLS Listing ID 5540425
Sold Date 05/29/20
Bedrooms 4
Full Baths 2
Half Baths 1
Year Built 2001
Annual Tax Amount $3,385
Tax Year 2019
Contingent None
Lot Size 1.640 Acres
Acres 1.64
Lot Dimensions 188X464X126X458
Property Description
Situated on the 1st hole at the Refuge Golf Course, this majestic home stands stately & inviting. Sunsets & panoramic views are breathtaking. A large 30x14 patio is accessed from the main lvl. A 2 story foyer leads the way to the heart of this home. Wood flooring stretches thru the dwelling w/durability & timeless appeal. Culinary delights emanate from the whitewashed gourmet kitchen that not only displays expert cooking skills but under cabinet lighting that creates a warm glow of stunning wares. Grab your best book or favorite beverage to enjoy in the informal dining room as you gaze out over the 1.4-acre property. Just relax. Heat from the gorgeous gas fireplace in the living room emits comfortable temps & adds a focal point w/built-in cabinetry surrounding it. A luxurious bath, dual vanity, jacuzzi tub, glass shower, walk-in closet, & tray vault ceiling in the Master. Watch the big game in the expansive finished lower level rec room!
Location
State MN
County Anoka
Zoning Residential-Single Family
Rooms
Basement Daylight/Lookout Windows, Finished, Full
Dining Room Informal Dining Room, Separate/Formal Dining Room
Interior
Heating Forced Air
Cooling Central Air
Fireplaces Number 1
Fireplaces Type Gas, Living Room
Fireplace Yes
Appliance Air-To-Air Exchanger, Central Vacuum, Cooktop, Dishwasher, Dryer, Freezer, Microwave, Refrigerator, Wall Oven, Washer, Water Softener Owned
Exterior
Parking Features Attached Garage, Concrete
Garage Spaces 3.0
Roof Type Age 8 Years or Less,Asphalt,Pitched
Building
Lot Description On Golf Course, Tree Coverage - Medium
Story Two
Foundation 1330
Sewer Private Sewer
Water Well
Level or Stories Two
Structure Type Brick/Stone,Vinyl Siding
New Construction false
Schools
School District St. Francis
Read Less
Want to know what your home might be worth? Contact us for a FREE valuation!

Our team is ready to help you sell your home for the highest possible price ASAP





