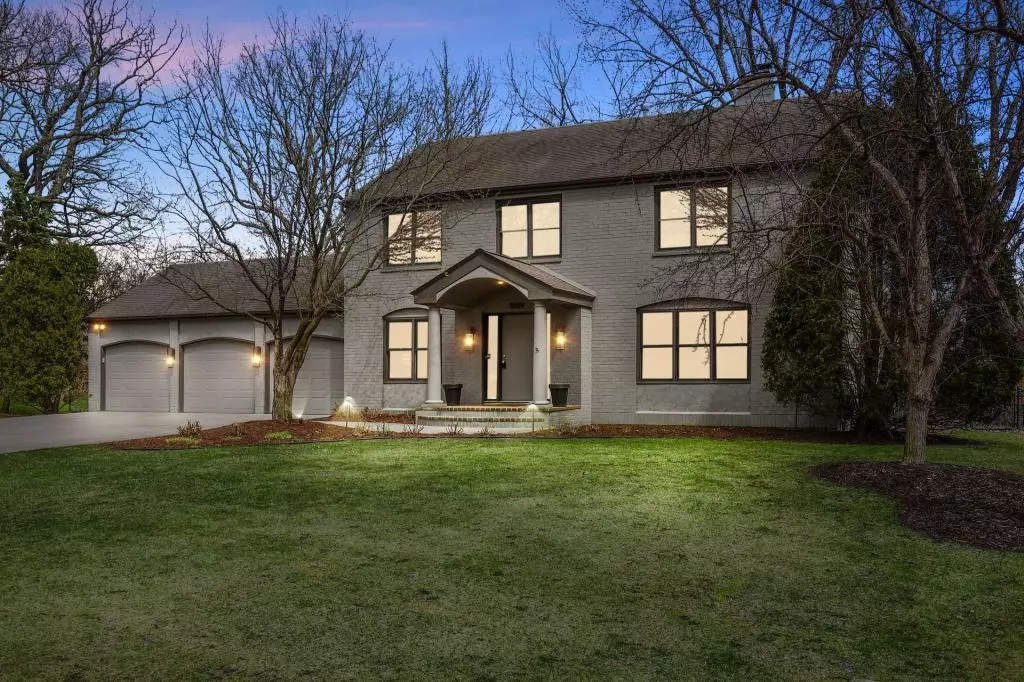$723,018
$675,000
7.1%For more information regarding the value of a property, please contact us for a free consultation.
9609 Oak Ridge TRL Minnetonka, MN 55305
4 Beds
4 Baths
3,562 SqFt
Key Details
Sold Price $723,018
Property Type Single Family Home
Sub Type Single Family Residence
Listing Status Sold
Purchase Type For Sale
Square Footage 3,562 sqft
Price per Sqft $202
Subdivision Oak Ridge Trails
MLS Listing ID 5486459
Sold Date 07/10/20
Bedrooms 4
Full Baths 2
Half Baths 1
Three Quarter Bath 1
Year Built 1977
Annual Tax Amount $8,097
Tax Year 2020
Contingent None
Lot Size 0.350 Acres
Acres 0.35
Lot Dimensions 94x141x140x130
Property Sub-Type Single Family Residence
Property Description
Spectacular open concept, with fantastic contemporary finishes. Walls of windows with beautiful backyard views. Gorgeous refinished hardwood floors, stunning open kitchen, sensational fixtures, loads of built ins. Outstanding outdoor kitchen and deck. Wonderful home for entertaining and casual living. Hand plastered wall, wet bar area, mudroom/laundry off 3 car garage, 4 bedrooms up with a wonderful owners suite with walk-in closet, steam shower, whirlpool tub, double sinks. Extensive built in storage spaces throughout the house. Lower level non-conforming bedroom with 3/4 bath, media room, fitness area. Beautiful quiet cul-de-sac and very convenient location!
Location
State MN
County Hennepin
Zoning Residential-Single Family
Rooms
Basement Egress Window(s), Finished, Full
Dining Room Eat In Kitchen, Living/Dining Room, Separate/Formal Dining Room
Interior
Heating Forced Air, Radiant Floor
Cooling Central Air
Fireplaces Number 1
Fireplaces Type Amusement Room
Fireplace Yes
Appliance Cooktop, Dishwasher, Disposal, Dryer, Exhaust Fan, Freezer, Microwave, Refrigerator, Wall Oven, Washer, Water Softener Owned
Exterior
Parking Features Attached Garage, Concrete, Garage Door Opener, Storage
Garage Spaces 3.0
Roof Type Asphalt
Building
Lot Description Tree Coverage - Medium
Story Two
Foundation 1520
Sewer City Sewer/Connected
Water City Water/Connected
Level or Stories Two
Structure Type Stucco
New Construction false
Schools
School District Hopkins
Read Less
Want to know what your home might be worth? Contact us for a FREE valuation!

Our team is ready to help you sell your home for the highest possible price ASAP





