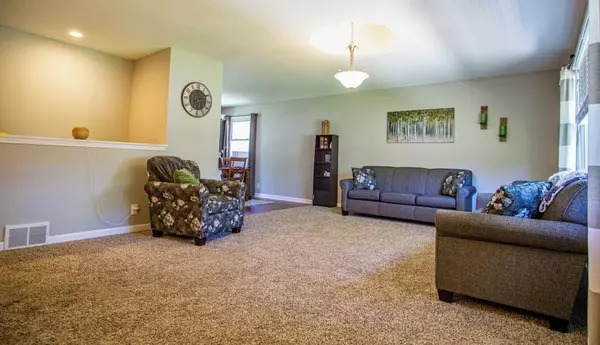$305,000
$269,999
13.0%For more information regarding the value of a property, please contact us for a free consultation.
6133 Sumter AVE N New Hope, MN 55428
3 Beds
2 Baths
1,828 SqFt
Key Details
Sold Price $305,000
Property Type Single Family Home
Sub Type Single Family Residence
Listing Status Sold
Purchase Type For Sale
Square Footage 1,828 sqft
Price per Sqft $166
Subdivision Mork-Campion Heights 2Nd Add
MLS Listing ID 5578259
Sold Date 07/23/20
Bedrooms 3
Full Baths 1
Three Quarter Bath 1
Year Built 1960
Annual Tax Amount $2,635
Tax Year 2020
Contingent None
Lot Size 10,018 Sqft
Acres 0.23
Lot Dimensions 82x129
Property Description
Welcome to your new home! This magnificent mid-century rambler, located in a lovely tree-lined New Hope neighborhood, on well manicured lot with professional landscaping, concrete patio and fire pit, features classic lines and many updates. New exterior, newer windows, hardwood floors, updated kitchen with new cabinetry, countertops, appliances and fixturing. The open floor plan is welcoming and has a wonderful flow that makes the perfect combination of form and function for entertaining family and friends. In addition, the main level features two sizeable bedrooms, remodeled full bath, dine-in kitchen, formal living/dining area. While the lower level boasts a large third bedroom, three-quarter bath and family recreation room. The detached four car tandem garage is insulated and heated, providing an abundance of space for storing classic cars, a workshop, or the ultimate man cave. Just minutes from downtown, with quick access to highway 169. Come home today!
Location
State MN
County Hennepin
Zoning Residential-Single Family
Rooms
Basement Daylight/Lookout Windows, Egress Window(s), Finished, Full
Dining Room Eat In Kitchen, Informal Dining Room, Separate/Formal Dining Room
Interior
Heating Forced Air
Cooling Central Air
Fireplace No
Appliance Dishwasher, Disposal, Dryer, Exhaust Fan, Microwave, Range, Refrigerator, Washer
Exterior
Parking Features Detached, Asphalt, Garage Door Opener, Heated Garage, Insulated Garage, Tandem
Garage Spaces 4.0
Fence Privacy, Wood
Pool None
Roof Type Age 8 Years or Less, Asphalt, Pitched
Building
Lot Description Corner Lot, Tree Coverage - Medium
Story One
Foundation 1148
Sewer City Sewer/Connected
Water City Water/Connected
Level or Stories One
Structure Type Brick/Stone, Vinyl Siding
New Construction false
Schools
School District Robbinsdale
Read Less
Want to know what your home might be worth? Contact us for a FREE valuation!

Our team is ready to help you sell your home for the highest possible price ASAP





