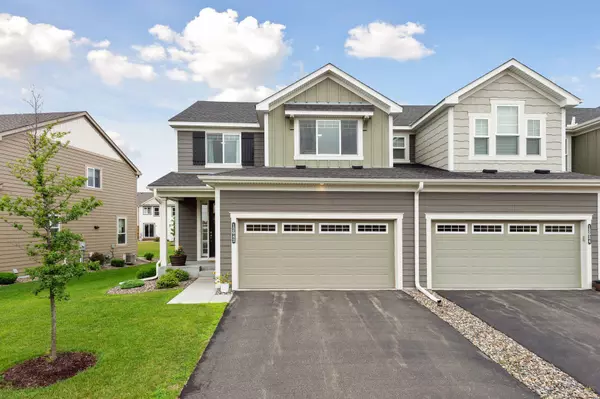$395,000
$395,000
For more information regarding the value of a property, please contact us for a free consultation.
12042 84th AVE N Maple Grove, MN 55369
4 Beds
4 Baths
2,560 SqFt
Key Details
Sold Price $395,000
Property Type Townhouse
Sub Type Townhouse Side x Side
Listing Status Sold
Purchase Type For Sale
Square Footage 2,560 sqft
Price per Sqft $154
Subdivision Highgrove 3Rd Add
MLS Listing ID 5621028
Sold Date 08/28/20
Bedrooms 4
Full Baths 2
Half Baths 1
Three Quarter Bath 1
HOA Fees $215/mo
Year Built 2014
Annual Tax Amount $5,212
Tax Year 2020
Contingent None
Lot Size 3,049 Sqft
Acres 0.07
Lot Dimensions 34x87
Property Description
IT'S PERFECT! This light and bright end unit has everything you are looking for in carefree association living! Room sizes are large (see the floor plan in the attachments) and the open concept floor plan makes entertaining a breeze! The kitchen shines, with white enameled cabinetry (some with glass fronts), light Silestone countertops, and and a center island with seating. It's the many "extras" that make this house a home -- hardwood floors, a main floor office with glass French doors, and a true laundry room with utility sink and tons of cabinetry, are just a few of the things that you will enjoy
for years to come! The basement is fully finished, too! Located in highly desirable "Highgrove at Arbor Lakes", convenient to all the shopping and dining you desire (someday we'll be ready to do that
again) and Central Park. Work downtown?
You're just a 10 minute walk to the Maple Grove Express bus station! Don't wait -- make it yours before
someone else does!
Location
State MN
County Hennepin
Zoning Residential-Single Family
Rooms
Basement Drain Tiled, Finished, Full, Concrete, Sump Pump
Dining Room Informal Dining Room
Interior
Heating Forced Air
Cooling Central Air
Fireplaces Number 1
Fireplaces Type Gas, Living Room
Fireplace Yes
Appliance Dishwasher, Disposal, Dryer, Humidifier, Microwave, Range, Refrigerator, Washer
Exterior
Parking Features Attached Garage, Asphalt, Garage Door Opener, Insulated Garage
Garage Spaces 2.0
Roof Type Age 8 Years or Less, Asphalt
Building
Story Two
Foundation 844
Sewer City Sewer/Connected
Water City Water/Connected
Level or Stories Two
Structure Type Fiber Cement
New Construction false
Schools
School District Osseo
Others
HOA Fee Include Maintenance Structure, Hazard Insurance, Lawn Care, Maintenance Grounds, Professional Mgmt, Trash, Lawn Care, Snow Removal
Restrictions Mandatory Owners Assoc,Pets - Breed Restriction,Pets - Cats Allowed,Pets - Dogs Allowed,Pets - Number Limit
Read Less
Want to know what your home might be worth? Contact us for a FREE valuation!

Our team is ready to help you sell your home for the highest possible price ASAP





