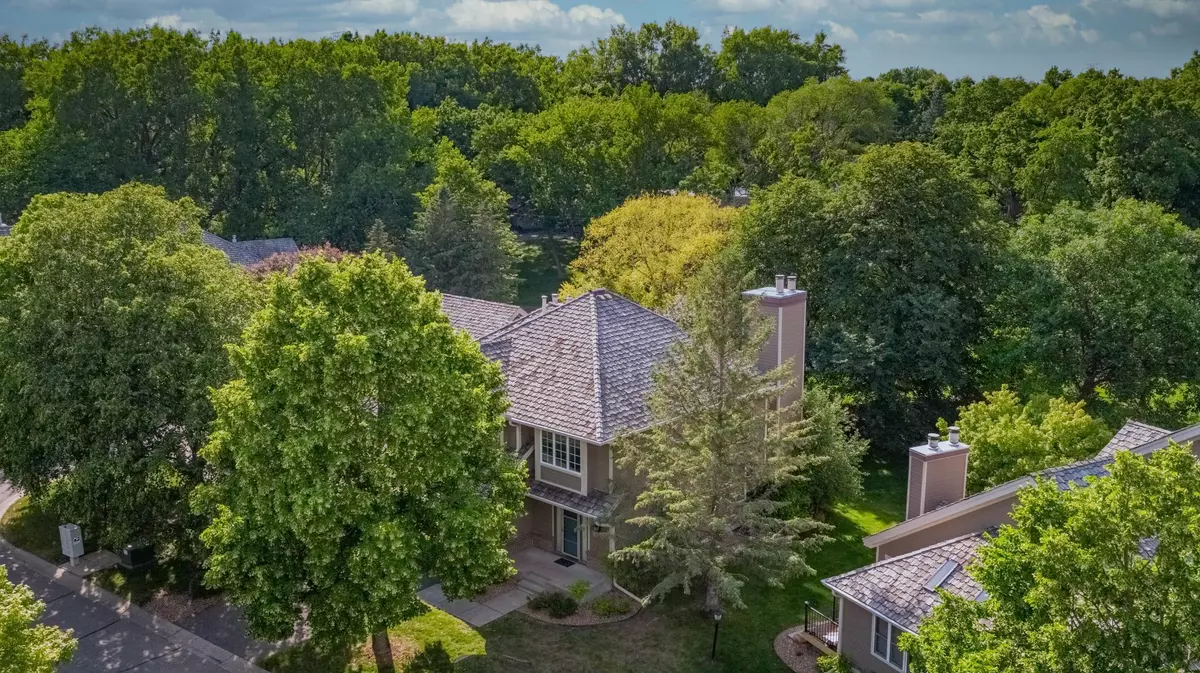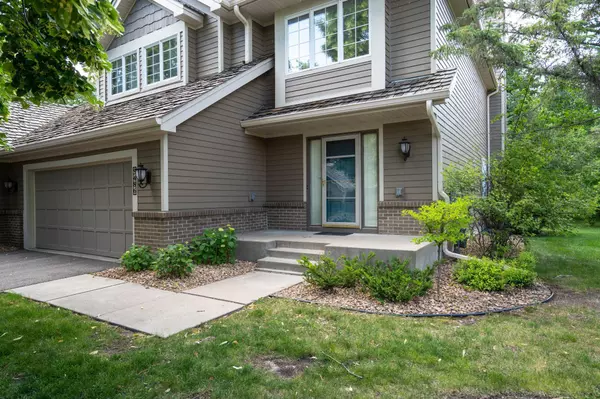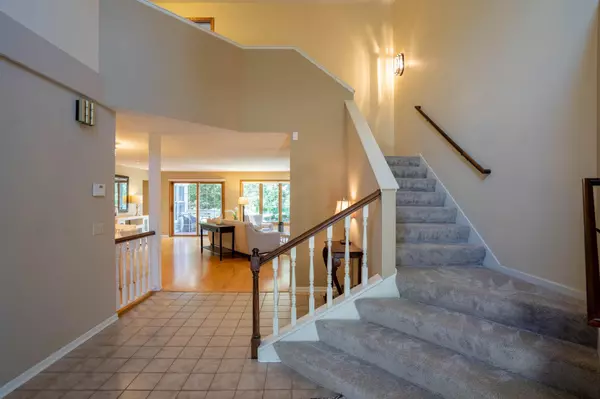$415,000
$425,000
2.4%For more information regarding the value of a property, please contact us for a free consultation.
5486 Butternut CIR Minnetonka, MN 55343
3 Beds
4 Baths
3,107 SqFt
Key Details
Sold Price $415,000
Property Type Townhouse
Sub Type Townhouse Side x Side
Listing Status Sold
Purchase Type For Sale
Square Footage 3,107 sqft
Price per Sqft $133
Subdivision Lake Forest
MLS Listing ID 5611382
Sold Date 09/15/20
Bedrooms 3
Full Baths 2
Half Baths 1
Three Quarter Bath 1
HOA Fees $400/mo
Year Built 1989
Annual Tax Amount $5,497
Tax Year 2020
Contingent None
Lot Size 3,049 Sqft
Acres 0.07
Lot Dimensions Common
Property Description
Nestled in Minnetonka this smaller well managed association has 37 homes on over 8 acres and private road. Immaculately maintained. An inviting end unit with windows on 3 sides bring in plenty of natural light throughout. Large finished Lower level for guests and family fun. Gas fireplace and 3/4 bath. As you walk in you are greeted by a dramatic vaulted 2 story Foyer. When location to you is important, note the walking & biking paths through Lone Lake park, Shady Oak Lake and close to Bryant Lake Regional Park, including Freeway access and minutes to amenities: restaurants and shopping. These units rarely come up for sale. Showings available with safe distancing practices; Sanitizer, gloves & booties available and all lights will be on for your scheduled showing. Look for our virtual open house and virtual tours as well.
Location
State MN
County Hennepin
Zoning Residential-Single Family
Rooms
Basement Egress Window(s), Finished, Full, Other, Storage Space, Sump Pump
Dining Room Breakfast Area, Eat In Kitchen, Living/Dining Room, Other
Interior
Heating Forced Air
Cooling Central Air
Fireplaces Number 2
Fireplaces Type Family Room, Gas, Living Room
Fireplace Yes
Appliance Central Vacuum, Dishwasher, Disposal, Dryer, Microwave, Range, Refrigerator, Washer, Water Softener Owned
Exterior
Parking Features Attached Garage, Asphalt, Garage Door Opener
Garage Spaces 2.0
Fence None
Roof Type Shake
Building
Lot Description Tree Coverage - Medium, Underground Utilities, Zero Lot Line
Story Two
Foundation 1032
Sewer City Sewer/Connected
Water City Water/Connected
Level or Stories Two
Structure Type Brick/Stone, Fiber Cement
New Construction false
Schools
School District Hopkins
Others
HOA Fee Include Maintenance Structure, Hazard Insurance, Lawn Care, Maintenance Grounds, Professional Mgmt, Trash, Snow Removal
Restrictions Architecture Committee,Mandatory Owners Assoc,Rentals not Permitted,Pets - Cats Allowed,Pets - Number Limit,Pets - Weight/Height Limit
Read Less
Want to know what your home might be worth? Contact us for a FREE valuation!

Our team is ready to help you sell your home for the highest possible price ASAP





