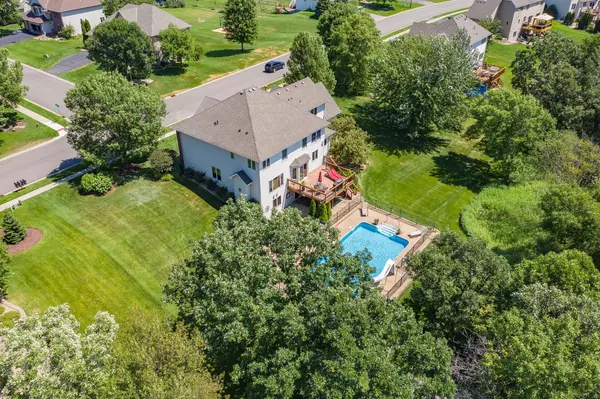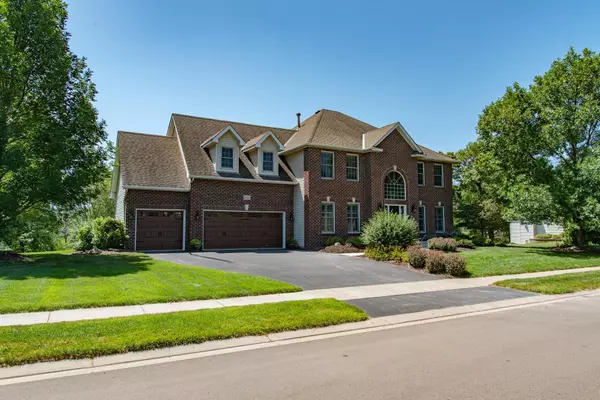$615,000
$615,000
For more information regarding the value of a property, please contact us for a free consultation.
6268 Oxford RD S Shakopee, MN 55379
4 Beds
5 Baths
4,920 SqFt
Key Details
Sold Price $615,000
Property Type Single Family Home
Sub Type Single Family Residence
Listing Status Sold
Purchase Type For Sale
Square Footage 4,920 sqft
Price per Sqft $125
Subdivision Southbridge 2Nd Add
MLS Listing ID 5627588
Sold Date 08/28/20
Bedrooms 4
Full Baths 3
Half Baths 1
Three Quarter Bath 1
HOA Fees $27/ann
Year Built 1999
Annual Tax Amount $8,478
Tax Year 2020
Contingent None
Lot Size 1.340 Acres
Acres 1.34
Lot Dimensions 170x340x161x373
Property Description
Enjoy the amazing backyard views and views of Dean Lake! Perfect retreat for a stay-cation! Meticulously maintained four bedroom,five bath home. Featuring warm and welcoming spaces for everyone including formal & informal living & dining areas,executive style office,spacious gourmet kitchen with Stainless steel appliances,ample storage & counter space and a spectacular owners suite with spa like
bathroom. The walkout lower level boasts a bar,billiard room,and a cozy family room with a gas fireplace. Show off your private backyard with an in-ground pool and large yard.Great for Entertaining. This home has it all and is move-in ready! New air conditioner 2019, new sliding doors 2019. New front
steps and sidewalk.
Location
State MN
County Scott
Zoning Residential-Single Family
Body of Water Dean
Rooms
Basement Drain Tiled, Finished, Full, Concrete, Storage Space, Sump Pump, Walkout
Dining Room Breakfast Bar, Eat In Kitchen, Separate/Formal Dining Room
Interior
Heating Forced Air
Cooling Central Air
Fireplaces Number 2
Fireplaces Type Family Room, Gas
Fireplace Yes
Appliance Air-To-Air Exchanger, Cooktop, Dishwasher, Disposal, Dryer, Exhaust Fan, Gas Water Heater, Microwave, Refrigerator, Washer, Water Softener Owned
Exterior
Parking Features Attached Garage, Asphalt, Garage Door Opener
Garage Spaces 3.0
Fence Split Rail
Pool Below Ground, Heated
Waterfront Description Lake View
Roof Type Asphalt
Building
Lot Description Tree Coverage - Medium
Story Two
Foundation 1996
Sewer City Sewer/Connected
Water City Water/Connected
Level or Stories Two
Structure Type Brick/Stone, Vinyl Siding
New Construction false
Schools
School District Shakopee
Others
HOA Fee Include Professional Mgmt, Shared Amenities
Read Less
Want to know what your home might be worth? Contact us for a FREE valuation!

Our team is ready to help you sell your home for the highest possible price ASAP





