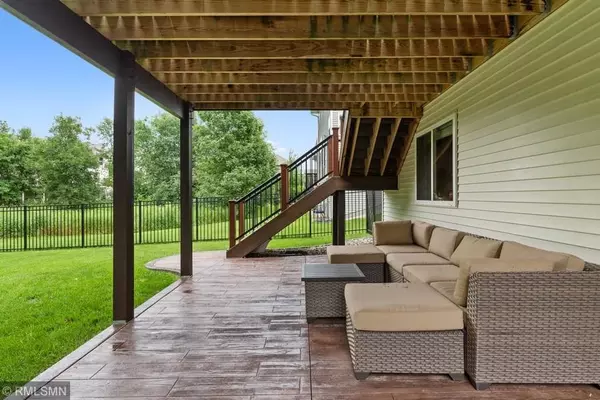$480,000
$489,900
2.0%For more information regarding the value of a property, please contact us for a free consultation.
12520 Zumbrota ST NE Blaine, MN 55449
5 Beds
4 Baths
3,433 SqFt
Key Details
Sold Price $480,000
Property Type Single Family Home
Sub Type Single Family Residence
Listing Status Sold
Purchase Type For Sale
Square Footage 3,433 sqft
Price per Sqft $139
Subdivision Woods At Quail Creek
MLS Listing ID 5630628
Sold Date 09/21/20
Bedrooms 5
Full Baths 2
Half Baths 1
Three Quarter Bath 1
HOA Fees $26/qua
Year Built 2011
Annual Tax Amount $4,460
Tax Year 2019
Contingent None
Lot Size 7,840 Sqft
Acres 0.18
Lot Dimensions 65x116x65x116
Property Description
L@@K-Check out this picture-perfect, beautiful two-story home with great curb appeal and front sitting porch. All the bells and whistles that todays buyers are looking for - white enamel woodwork, hand troweled ceilings, brush bronze hardware, upgraded kitchen with granite counters, custom cabinets, large center island with pendant lighting, fresh paint and brand new LVP flooring and carpet. Great room with cozy gas fireplace and builtins. Convenient main level office with glass French doors. Powder room and mudroom with builtin lockers finish off the main level. Upstairs you will find four spacious bedrooms with walk-in closet and huge upper level convenient laundry room. The walkout lower level features a theater area with surround sound, additional bedroom, and exercise room. Large Trex deck and stairs to the hand-stamped wood-look patio. This backyard is fully fenced and backs up to wooded area, walking trails to nearby Pioneer Park. No neighbors in front or behind home. SEE TODAY!
Location
State MN
County Anoka
Zoning Residential-Single Family
Rooms
Basement Drain Tiled, Finished, Concrete, Walkout
Dining Room Eat In Kitchen, Informal Dining Room
Interior
Heating Forced Air
Cooling Central Air
Fireplaces Number 1
Fireplaces Type Living Room
Fireplace Yes
Appliance Dishwasher, Dryer, Exhaust Fan, Humidifier, Microwave, Range, Refrigerator, Washer, Water Softener Owned
Exterior
Parking Features Attached Garage, Asphalt, Garage Door Opener
Garage Spaces 3.0
Roof Type Age Over 8 Years,Asphalt,Pitched
Building
Lot Description Irregular Lot, Tree Coverage - Medium
Story Two
Foundation 1096
Sewer City Sewer/Connected
Water City Water/Connected
Level or Stories Two
Structure Type Brick/Stone,Engineered Wood,Vinyl Siding
New Construction false
Schools
School District Anoka-Hennepin
Others
HOA Fee Include Shared Amenities
Read Less
Want to know what your home might be worth? Contact us for a FREE valuation!

Our team is ready to help you sell your home for the highest possible price ASAP





