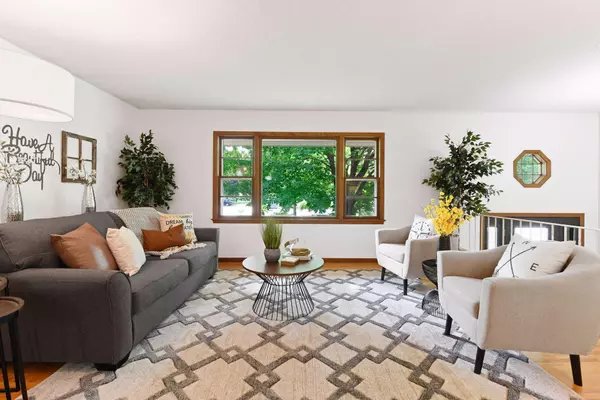$290,000
$275,000
5.5%For more information regarding the value of a property, please contact us for a free consultation.
4919 Yukon AVE N New Hope, MN 55428
3 Beds
2 Baths
1,829 SqFt
Key Details
Sold Price $290,000
Property Type Single Family Home
Sub Type Single Family Residence
Listing Status Sold
Purchase Type For Sale
Square Footage 1,829 sqft
Price per Sqft $158
Subdivision Northern Heights
MLS Listing ID 5621638
Sold Date 09/04/20
Bedrooms 3
Full Baths 1
Three Quarter Bath 1
Year Built 1963
Annual Tax Amount $1,453
Tax Year 2020
Contingent None
Lot Size 10,890 Sqft
Acres 0.25
Lot Dimensions 70x135x93x135
Property Description
Introducing 4919 Yukon Avenue North in New Hope. This darling split entry home boasts three bedrooms and two bathrooms across 1,829 finished square feet. Entertain friends and family in the spacious living and dining rooms. Create culinary perfection in the beautiful kitchen with shaker-style cabinets that exude warmth and beauty. The family room offers a wood burning classic brick fireplace and plenty of natural light. Three bedrooms on the main level with a newly remodeled full bath. Gleaming hardwood floors flow throughout the main level. The lower level showcases the family room, laundry room, and a three-quarter bathroom. Retreat to the new deck overlooking the spacious back yard. Completing this home is a two-car tuck-under garage and a storage shed. Close to schools, parks, shopping, and dining. Many updates throughout makes this home move-in ready!
Location
State MN
County Hennepin
Zoning Residential-Single Family
Rooms
Basement Block, Daylight/Lookout Windows, Finished, Walkout
Dining Room Informal Dining Room, Living/Dining Room
Interior
Heating Forced Air
Cooling Central Air
Fireplaces Number 1
Fireplaces Type Family Room, Wood Burning
Fireplace Yes
Appliance Dishwasher, Dryer, Exhaust Fan, Microwave, Range, Refrigerator, Washer
Exterior
Parking Features Attached Garage, Asphalt, Garage Door Opener, Insulated Garage, Tuckunder Garage
Garage Spaces 2.0
Roof Type Asphalt
Building
Lot Description Tree Coverage - Light
Story Split Entry (Bi-Level)
Foundation 1344
Sewer City Sewer/Connected
Water City Water/Connected
Level or Stories Split Entry (Bi-Level)
Structure Type Brick/Stone,Vinyl Siding
New Construction false
Schools
School District Robbinsdale
Read Less
Want to know what your home might be worth? Contact us for a FREE valuation!

Our team is ready to help you sell your home for the highest possible price ASAP





