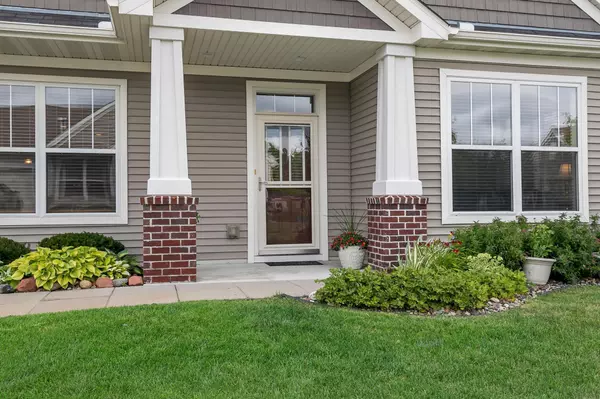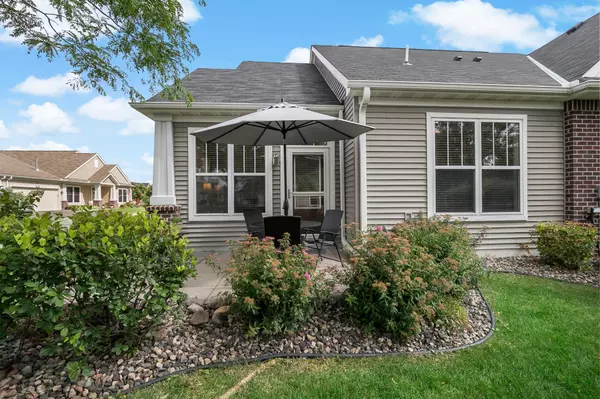$299,000
$295,000
1.4%For more information regarding the value of a property, please contact us for a free consultation.
2725 134th St. Rosemount, MN 55068
2 Beds
2 Baths
1,533 SqFt
Key Details
Sold Price $299,000
Property Type Townhouse
Sub Type Townhouse Quad/4 Corners
Listing Status Sold
Purchase Type For Sale
Square Footage 1,533 sqft
Price per Sqft $195
Subdivision Harmony Village
MLS Listing ID 5629008
Sold Date 09/01/20
Bedrooms 2
Full Baths 2
HOA Fees $260/mo
Year Built 2009
Annual Tax Amount $2,649
Tax Year 2019
Contingent None
Lot Dimensions common
Property Description
See this one early. Wonderful Harmony Village garden home. Everything on one level, no steps even into the garage. This home has 2 bedrooms and 2 full baths and sun room too! Granite in kitchen center island. Corian elsewhere. Laundry room with built in planning desk. Much storage in garage and notice pull down ladder and area finished by builder at time of construction.
Master bedroom - spacious with master bath & double closets. Home is fastidiously kept by its one owner and offers flexible possession. Wonderful association amenities, outdoor pool, club house and work out center. Gas fireplace in living room and soaring vaulted ceiling plus 10 ft ceilings elsewhere. Maple cabinets, trim and flooring in kitchen. See today. Very quiet area and low traffic in this neighborhood.
Location
State MN
County Dakota
Zoning Residential-Single Family
Rooms
Family Room Club House
Basement None
Dining Room Eat In Kitchen, Living/Dining Room
Interior
Heating Forced Air
Cooling Central Air
Fireplaces Number 1
Fireplaces Type Gas, Living Room
Fireplace Yes
Appliance Air-To-Air Exchanger, Dishwasher, Disposal, Dryer, Exhaust Fan, Microwave, Range, Refrigerator, Washer, Water Softener Owned
Exterior
Parking Features Attached Garage, Asphalt, Garage Door Opener
Garage Spaces 2.0
Fence None
Pool Below Ground, Outdoor Pool, Shared
Roof Type Age Over 8 Years, Asphalt
Building
Lot Description Corner Lot, Tree Coverage - Medium
Story One
Foundation 1533
Sewer City Sewer/Connected
Water City Water/Connected
Level or Stories One
Structure Type Brick/Stone, Metal Siding, Vinyl Siding
New Construction false
Schools
School District Rosemount-Apple Valley-Eagan
Others
HOA Fee Include Maintenance Structure, Hazard Insurance, Maintenance Grounds, Parking, Professional Mgmt, Trash, Lawn Care, Water
Restrictions Mandatory Owners Assoc,Pets - Cats Allowed,Pets - Dogs Allowed,Pets - Number Limit,Rental Restrictions May Apply
Read Less
Want to know what your home might be worth? Contact us for a FREE valuation!

Our team is ready to help you sell your home for the highest possible price ASAP





