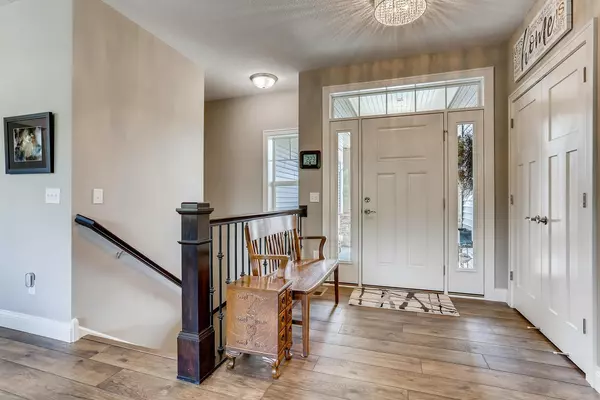$550,000
$550,000
For more information regarding the value of a property, please contact us for a free consultation.
14702 77th ST NE Otsego, MN 55330
4 Beds
3 Baths
2,941 SqFt
Key Details
Sold Price $550,000
Property Type Single Family Home
Sub Type Single Family Residence
Listing Status Sold
Purchase Type For Sale
Square Footage 2,941 sqft
Price per Sqft $187
Subdivision Crimson Ponds West 3Rd Add
MLS Listing ID 5650800
Sold Date 10/23/20
Bedrooms 4
Full Baths 1
Three Quarter Bath 2
Year Built 2017
Annual Tax Amount $5,766
Tax Year 2020
Contingent None
Lot Size 0.370 Acres
Acres 0.37
Lot Dimensions 155x103x155x103
Property Description
Wow this one is a 10! Why wait for new construction when you can have this custom built home!! Stunning rambler w/5+ car garage. Garage has a heater and epoxy floors. Great rm features box vault+custom fplc~Lrg dining rm w/large windows+patio door to beautiful deck. The deck is a two tier green treated cedar tone deck which makes it great for entertaining. Kitch: Upgraded SS applis, custom cabs w/soft close doors+drawers, angled isl+granite cntrs. Lrg Mstr ste w/box vault, walk-in closet, private 3/4 bath w/ceramic flrs, walk-in shower & dbl sink w/granite cntrs~Fin lower lvl features family rm w/wet bar, 2 bdrms & 3/4 ceramic bath. All baths are ceramic flrs+granite cntrs. Nice private backyard! This home has all the updates! This one won't last long!
Location
State MN
County Wright
Zoning Residential-Single Family
Rooms
Basement Drain Tiled, Finished, Full, Concrete
Interior
Heating Forced Air
Cooling Central Air
Fireplaces Number 3
Fireplaces Type Electric, Family Room, Gas, Living Room
Fireplace Yes
Appliance Dishwasher, Disposal, Dryer, Exhaust Fan, Freezer, Microwave, Range, Washer, Water Softener Owned
Exterior
Parking Features Attached Garage, Asphalt, Heated Garage
Garage Spaces 5.0
Roof Type Asphalt
Building
Lot Description Tree Coverage - Light
Story One
Foundation 1600
Sewer City Sewer/Connected
Water City Water/Connected
Level or Stories One
Structure Type Brick/Stone,Shake Siding,Vinyl Siding
New Construction false
Schools
School District Elk River
Read Less
Want to know what your home might be worth? Contact us for a FREE valuation!

Our team is ready to help you sell your home for the highest possible price ASAP





