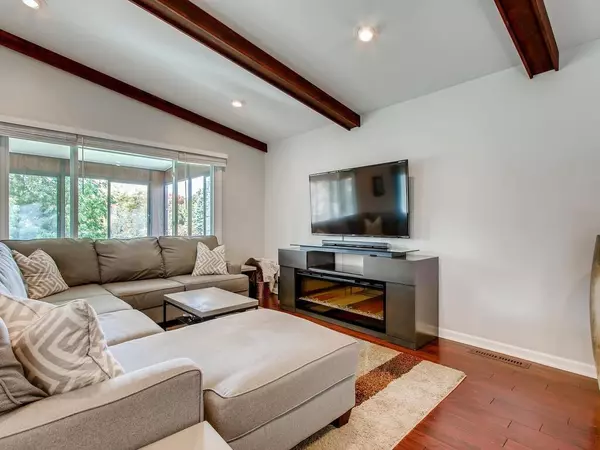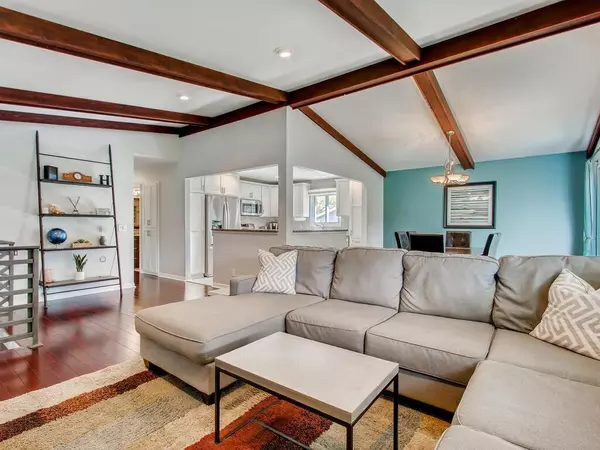$401,000
$375,000
6.9%For more information regarding the value of a property, please contact us for a free consultation.
13840 Sunnyslope DR Maple Grove, MN 55311
5 Beds
3 Baths
2,343 SqFt
Key Details
Sold Price $401,000
Property Type Single Family Home
Sub Type Single Family Residence
Listing Status Sold
Purchase Type For Sale
Square Footage 2,343 sqft
Price per Sqft $171
Subdivision Timber Crest Forest 3Rd Add
MLS Listing ID 5667750
Sold Date 11/23/20
Bedrooms 5
Full Baths 2
Three Quarter Bath 1
Year Built 1975
Annual Tax Amount $3,381
Tax Year 2020
Contingent None
Lot Size 0.280 Acres
Acres 0.28
Lot Dimensions 80x153
Property Description
A true gem! This house has been completely remodeled from top to bottom. Large windows and vaulted ceilings on the main floor allow for tons of natural light! This incredible kitchen has a ton of storage, a new stainless-steel appliance package along with plenty of granite counterspace! Large entryway for guests and a big closet to store coats! 3 bedrooms on the main floor with a 3/4 master bath & awesome built in closet system in the master! Main floor also has a nice 3 season porch! Lower level includes a dry bar, gas fireplace and large entertainment center with reclaimed barnwood! Outside you will find a covered paver patio, large firepit, new shed & a beautiful fenced in yard! Garage is heated for a warm car all winter! A huge driveway allows for plenty of parking along with a front patio to relax on anytime of day. Enjoy a short walk to fish lake park and being close to shopping and restaurants!
Location
State MN
County Hennepin
Zoning Residential-Single Family
Rooms
Basement Block, Crawl Space, Daylight/Lookout Windows, Finished, Full, Walkout
Dining Room Kitchen/Dining Room
Interior
Heating Forced Air
Cooling Central Air
Fireplaces Number 1
Fireplaces Type Family Room, Gas
Fireplace Yes
Appliance Dishwasher, Dryer, Humidifier, Microwave, Range, Refrigerator, Washer
Exterior
Parking Features Attached Garage, Concrete, Heated Garage, Storage
Garage Spaces 2.0
Fence Chain Link, Wire
Pool None
Roof Type Age Over 8 Years,Asphalt
Building
Lot Description Tree Coverage - Light
Story Split Entry (Bi-Level)
Foundation 1157
Sewer City Sewer/Connected
Water City Water/Connected
Level or Stories Split Entry (Bi-Level)
Structure Type Brick/Stone,Vinyl Siding
New Construction false
Schools
School District Osseo
Read Less
Want to know what your home might be worth? Contact us for a FREE valuation!

Our team is ready to help you sell your home for the highest possible price ASAP





