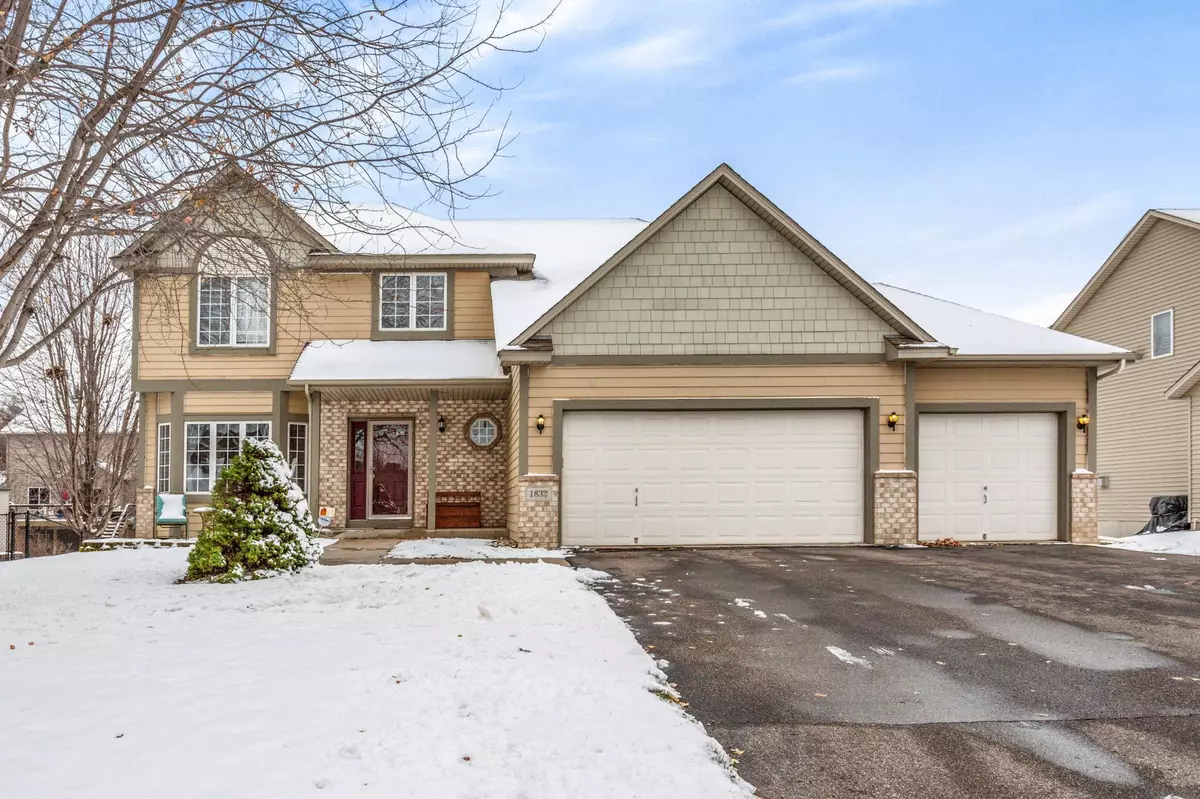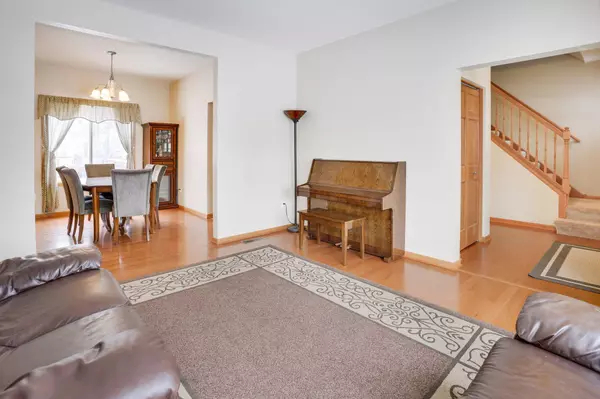$400,000
$400,000
For more information regarding the value of a property, please contact us for a free consultation.
1832 Alden AVE Shakopee, MN 55379
5 Beds
4 Baths
3,388 SqFt
Key Details
Sold Price $400,000
Property Type Single Family Home
Sub Type Single Family Residence
Listing Status Sold
Purchase Type For Sale
Square Footage 3,388 sqft
Price per Sqft $118
Subdivision Prairie Village 5Th Add
MLS Listing ID 5685281
Sold Date 01/07/21
Bedrooms 5
Full Baths 2
Half Baths 1
Three Quarter Bath 1
Year Built 2001
Annual Tax Amount $4,764
Tax Year 2020
Contingent None
Lot Size 10,454 Sqft
Acres 0.24
Lot Dimensions 77x135
Property Description
Large two story home in a fabulous Shakopee location. Close to schools, hospital, parks, walking trails, shopping & easy access to multiple highways. Kitchen features a tile backsplash, stainless steel appliances (gas range), granite countertops & maple cabinetry. Hardwood floors throughout much of the lower level excluding just the living room & mudroom. The living room includes a cozy gas fireplace and custom built-in's. The mudroom off of the garage has built-in storage lockers for keep everything organized. 3 stall garage for all your toys. Four bedrooms on the upper level. The private owners suite includes vaulted ceilings, dual closets and a luxury bath with jetted tub, separate shower and dual vanity sinks. Huge lower level with 5th bedroom, 3/4 bathroom, flex room for storage, an office, playroom or home gym, and a large family room with wet bar. The yard is flat with sprinkler system, mature trees, fenced on two sides and huge deck to enjoy the outdoors.
Location
State MN
County Scott
Zoning Residential-Single Family
Rooms
Basement Daylight/Lookout Windows, Drain Tiled, Finished, Full
Dining Room Breakfast Area, Eat In Kitchen, Informal Dining Room, Kitchen/Dining Room, Separate/Formal Dining Room
Interior
Heating Forced Air
Cooling Central Air
Fireplaces Number 1
Fireplaces Type Gas, Living Room
Fireplace Yes
Appliance Dishwasher, Disposal, Dryer, Microwave, Range, Refrigerator, Washer
Exterior
Parking Features Attached Garage
Garage Spaces 3.0
Fence None
Roof Type Age 8 Years or Less, Asphalt
Building
Lot Description Irregular Lot, Tree Coverage - Light
Story Two
Foundation 1188
Sewer City Sewer/Connected
Water City Water/Connected
Level or Stories Two
Structure Type Brick/Stone, Fiber Board, Vinyl Siding
New Construction false
Schools
School District Shakopee
Read Less
Want to know what your home might be worth? Contact us for a FREE valuation!

Our team is ready to help you sell your home for the highest possible price ASAP





