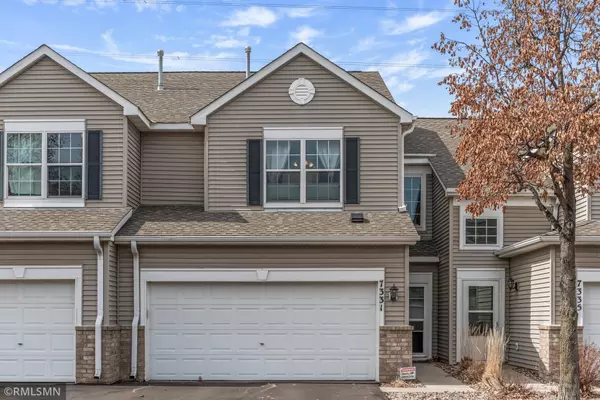$255,000
$244,900
4.1%For more information regarding the value of a property, please contact us for a free consultation.
7331 Derby LN Shakopee, MN 55379
2 Beds
2 Baths
1,612 SqFt
Key Details
Sold Price $255,000
Property Type Townhouse
Sub Type Townhouse Side x Side
Listing Status Sold
Purchase Type For Sale
Square Footage 1,612 sqft
Price per Sqft $158
Subdivision Cic 1073 Village/Southbridge
MLS Listing ID 5728096
Sold Date 04/26/21
Bedrooms 2
Full Baths 1
Half Baths 1
HOA Fees $284/mo
Year Built 2000
Annual Tax Amount $23,565
Tax Year 2020
Contingent None
Lot Size 1,306 Sqft
Acres 0.03
Lot Dimensions common
Property Description
Welcome Home!! Townhome in the private development called Villages at Southbridge that also offers a private pool,
playground and gazebo. Nestled between the Cty Rd 21 business corridor with grocery, restaurants and other shopping needs
and the Southbridge Community Park. Walk out patio leads to private wooded back yard with beautiful flowers. Close to
walking trails and the dog park is within minutes of walking.
New granite & tile backsplash (2018) with white cabinets & hardwood floors including new fridge, dishwasher and disposal
(2018). New furnace (2019). Open floor plan features vaulted 2 story ceiling, 2 large bedrooms, walk in closets, oversized
bathroom with standing shower & a deep tub. Rough in for a third bathroom in upper hallway closet. Loft is a perfect office
space or could be built into a 3rd bedroom. Attached 2 car garage with newer driveway.
Location
State MN
County Scott
Zoning Residential-Single Family
Rooms
Basement Slab, Walkout
Dining Room Breakfast Area, Informal Dining Room, Kitchen/Dining Room, Living/Dining Room
Interior
Heating Forced Air
Cooling Central Air
Fireplaces Number 1
Fireplaces Type Gas, Living Room
Fireplace Yes
Appliance Dishwasher, Disposal, Dryer, Freezer, Microwave, Range, Refrigerator, Washer, Water Softener Owned
Exterior
Parking Features Attached Garage, Asphalt, Garage Door Opener
Garage Spaces 2.0
Fence None
Pool Below Ground, Heated, Outdoor Pool, Shared
Roof Type Asphalt,Pitched
Building
Lot Description Public Transit (w/in 6 blks), Tree Coverage - Medium
Story Two
Foundation 956
Sewer City Sewer/Connected
Water City Water/Connected
Level or Stories Two
Structure Type Metal Siding,Vinyl Siding
New Construction false
Schools
School District Shakopee
Others
HOA Fee Include Maintenance Structure,Hazard Insurance,Lawn Care,Other,Maintenance Grounds,Professional Mgmt,Trash,Shared Amenities,Snow Removal,Water
Restrictions Mandatory Owners Assoc,Other Bldg Restrictions,Other Covenants,Pets - Cats Allowed,Pets - Dogs Allowed
Read Less
Want to know what your home might be worth? Contact us for a FREE valuation!

Our team is ready to help you sell your home for the highest possible price ASAP





