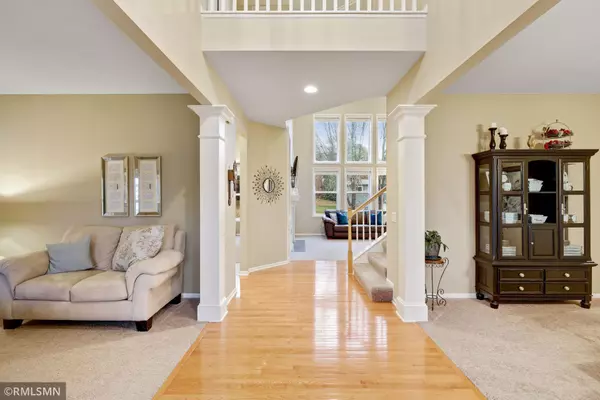$500,000
$475,000
5.3%For more information regarding the value of a property, please contact us for a free consultation.
424 121st AVE NE Blaine, MN 55434
4 Beds
3 Baths
3,036 SqFt
Key Details
Sold Price $500,000
Property Type Single Family Home
Sub Type Single Family Residence
Listing Status Sold
Purchase Type For Sale
Square Footage 3,036 sqft
Price per Sqft $164
Subdivision Crescent Ponds 2Nd Add
MLS Listing ID 5683942
Sold Date 01/21/21
Bedrooms 4
Full Baths 2
Half Baths 1
Year Built 2008
Annual Tax Amount $4,820
Tax Year 2019
Contingent None
Lot Size 0.340 Acres
Acres 0.34
Property Description
Don't miss this stunning 2-story Blaine home! Beautiful landscaping and an inviting porch welcome you into this home. So many terrific living spaces, perfect for today's remote work/school environment. Spacious kitchen features gorgeous hardwood floors, S/S appls, incl a gas stove, walk-in corner pantry, granite countertops, glass tile backsplash, island w/ seating, and message center. 2-story great room features a cathedral ceiling and custom built-ins around the gas fireplace. Informal dining area opens to home's custom maint-free deck. Formal dining area features butler's pantry. Large home office. Convenient main floor laundry. 4 bedrooms on one level. XL owner's suite features walk-in closet and private spa bath. Roof/siding 3yo. Unfinished basement is a blank slate. Insulated finished garage w/ shelving. Irrigation system. Close to numerous parks, like Bunker Hills Regional Park/Water Park/Golf Club. Satisfy all your outdoor, shopping, and restaurant needs in minutes!
Location
State MN
County Anoka
Zoning Residential-Single Family
Rooms
Basement Daylight/Lookout Windows, Drain Tiled, Full, Concrete, Sump Pump, Unfinished
Dining Room Breakfast Bar, Informal Dining Room, Separate/Formal Dining Room
Interior
Heating Forced Air
Cooling Central Air
Fireplaces Number 1
Fireplaces Type Family Room, Gas
Fireplace Yes
Appliance Dishwasher, Disposal, Dryer, Humidifier, Microwave, Range, Refrigerator, Washer, Water Softener Owned
Exterior
Parking Features Attached Garage, Asphalt, Garage Door Opener, Insulated Garage
Garage Spaces 3.0
Roof Type Age 8 Years or Less
Building
Story Two
Foundation 1629
Sewer City Sewer/Connected
Water City Water/Connected
Level or Stories Two
Structure Type Brick/Stone, Shake Siding, Vinyl Siding
New Construction false
Schools
School District Anoka-Hennepin
Read Less
Want to know what your home might be worth? Contact us for a FREE valuation!

Our team is ready to help you sell your home for the highest possible price ASAP





