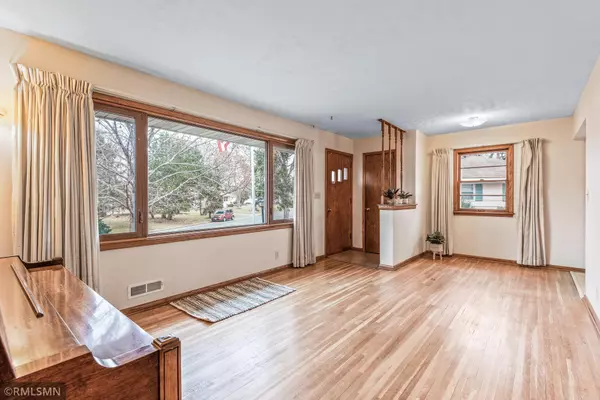$260,000
$250,000
4.0%For more information regarding the value of a property, please contact us for a free consultation.
4513 71st AVE N Brooklyn Center, MN 55429
2 Beds
2 Baths
2,047 SqFt
Key Details
Sold Price $260,000
Property Type Single Family Home
Sub Type Single Family Residence
Listing Status Sold
Purchase Type For Sale
Square Footage 2,047 sqft
Price per Sqft $127
Subdivision Northbrook Manor 2Nd Add
MLS Listing ID 5692084
Sold Date 01/25/21
Bedrooms 2
Full Baths 1
Three Quarter Bath 1
Year Built 1959
Annual Tax Amount $2,649
Tax Year 2020
Contingent None
Lot Size 0.280 Acres
Acres 0.28
Lot Dimensions 62X139X65X91X94
Property Description
First time in over 50 years this home is available for sale. So much work has gone into it to get it ready for you! Brand new in the summer of 2020, roof, siding, water heater, carpet and pad. Check out the ORIGINAL wood floors throughout most of the upstairs. They have been covered by carpet for over 50 years so they could use a refinishing but they will be the star of the show when they are brought back to their original splendor! The current formal dining used to be a 3rd bedroom and could easily convert back giving you 3 bedrooms upstairs. Currently there is a 3rd non conforming bedroom in the basement with closet. Add an egress window for instant equity! Lots of areas to have an office, work out room, craft room, guest room, you decide. Tons of storage. Fully fenced backyard that is very large with a huge deck to entertain on. Oversized 2 car garage!
Location
State MN
County Hennepin
Zoning Residential-Single Family
Rooms
Basement Block, Crawl Space, Finished, Full
Dining Room Eat In Kitchen, Separate/Formal Dining Room
Interior
Heating Forced Air
Cooling Central Air
Fireplaces Number 1
Fireplaces Type Family Room, Stone, Wood Burning
Fireplace Yes
Appliance Dryer, Gas Water Heater, Microwave, Range, Refrigerator, Washer
Exterior
Parking Features Asphalt
Garage Spaces 2.0
Fence Chain Link
Pool None
Roof Type Age 8 Years or Less,Asphalt
Building
Lot Description Public Transit (w/in 6 blks), Irregular Lot
Story One
Foundation 1222
Sewer City Sewer/Connected
Water City Water/Connected
Level or Stories One
Structure Type Vinyl Siding
New Construction false
Schools
School District Osseo
Read Less
Want to know what your home might be worth? Contact us for a FREE valuation!

Our team is ready to help you sell your home for the highest possible price ASAP





