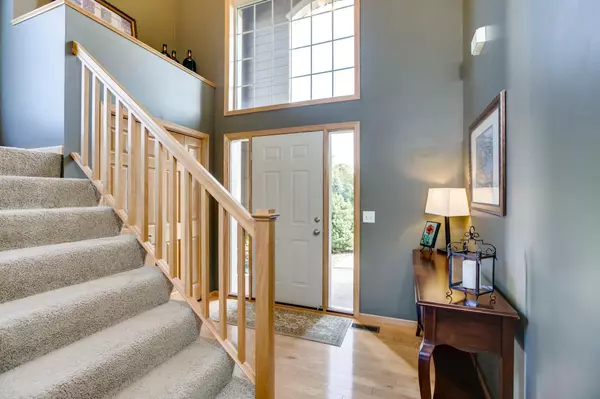$520,000
$499,900
4.0%For more information regarding the value of a property, please contact us for a free consultation.
9018 Horizon DR Shakopee, MN 55379
4 Beds
4 Baths
3,268 SqFt
Key Details
Sold Price $520,000
Property Type Single Family Home
Sub Type Single Family Residence
Listing Status Sold
Purchase Type For Sale
Square Footage 3,268 sqft
Price per Sqft $159
Subdivision Whispering Oaks
MLS Listing ID 5734234
Sold Date 05/20/21
Bedrooms 4
Full Baths 2
Half Baths 1
Three Quarter Bath 1
HOA Fees $11/ann
Year Built 2004
Annual Tax Amount $5,249
Tax Year 2020
Contingent None
Lot Size 0.290 Acres
Acres 0.29
Lot Dimensions 106x132x82x134
Property Description
No waiting to build! No waiting for renovations to be done! This 4BR WALKOUT two-story is ready to go - simply move in and start living! This home has been so well-cared for, and features sunny south-facing living spaces and a main floor office. The updated kitchen has granite counters, stainless appliances including a NEW fridge, and a beautiful subway tile backsplash! The kitchen leads to a deck with a SunSetter awning for enjoying the shade while listening to the sounds of backyard laughter! Upstairs you'll find 4BRs and 2 FULL baths including a dreamy owner's suite with a private dual sink bath, jetted tub and separate shower. The finished basement is sure to be the family hangout, with a stunning corner-wrapped custom wet bar, game area, storage spaces, large family room and ¾ bath with a WOW(!) tile shower! Other features include a landscaped lot, NEW garage door openers on 4/1, and solid panel doors! Minutes from 169 and the river bridge! Walk to the nearby park!
Location
State MN
County Scott
Zoning Residential-Single Family
Rooms
Basement Block, Daylight/Lookout Windows, Drain Tiled, Finished, Full, Walkout
Dining Room Breakfast Area, Eat In Kitchen, Informal Dining Room, Kitchen/Dining Room
Interior
Heating Forced Air, Fireplace(s)
Cooling Central Air
Fireplaces Number 1
Fireplaces Type Family Room, Gas
Fireplace Yes
Appliance Air-To-Air Exchanger, Dishwasher, Disposal, Dryer, Microwave, Range, Refrigerator, Washer, Water Softener Rented
Exterior
Parking Features Attached Garage, Asphalt, Garage Door Opener
Garage Spaces 3.0
Roof Type Age 8 Years or Less,Asphalt,Pitched
Building
Lot Description Tree Coverage - Light, Tree Coverage - Medium
Story Two
Foundation 1144
Sewer City Sewer/Connected
Water City Water/Connected
Level or Stories Two
Structure Type Brick/Stone,Engineered Wood
New Construction false
Schools
School District Shakopee
Others
HOA Fee Include Other
Read Less
Want to know what your home might be worth? Contact us for a FREE valuation!

Our team is ready to help you sell your home for the highest possible price ASAP





