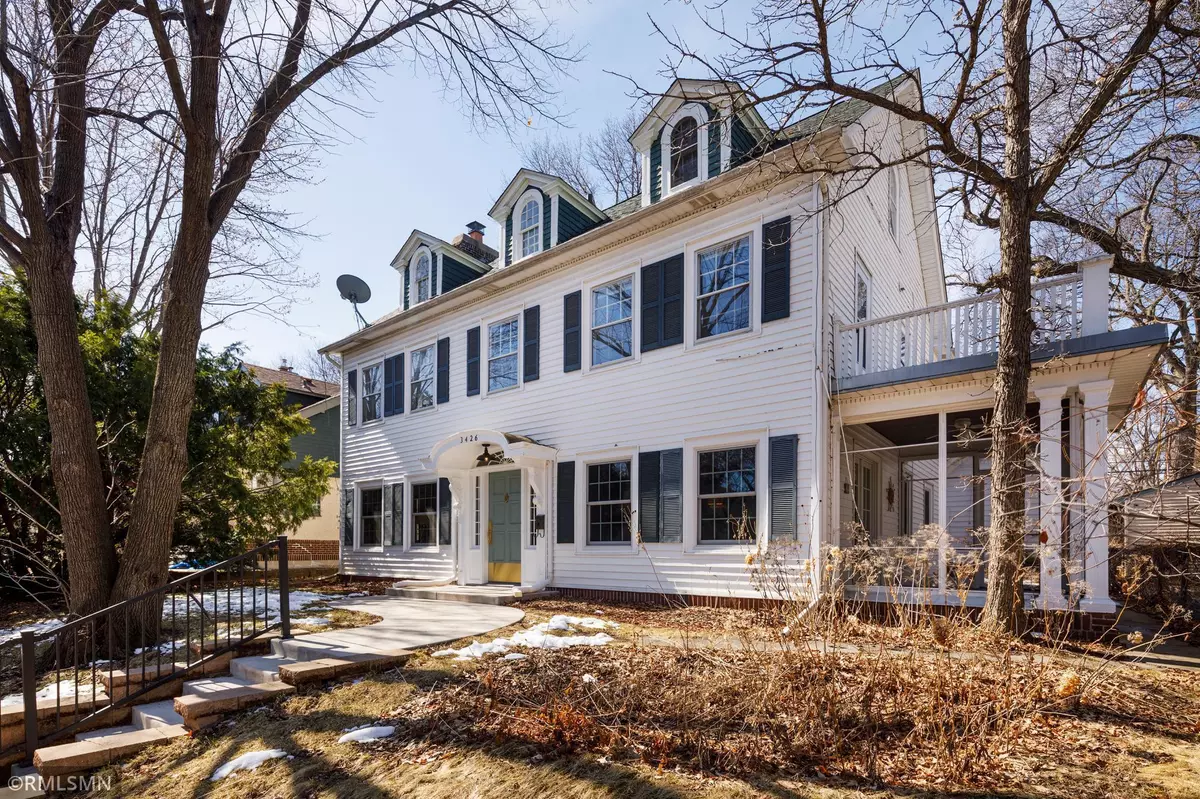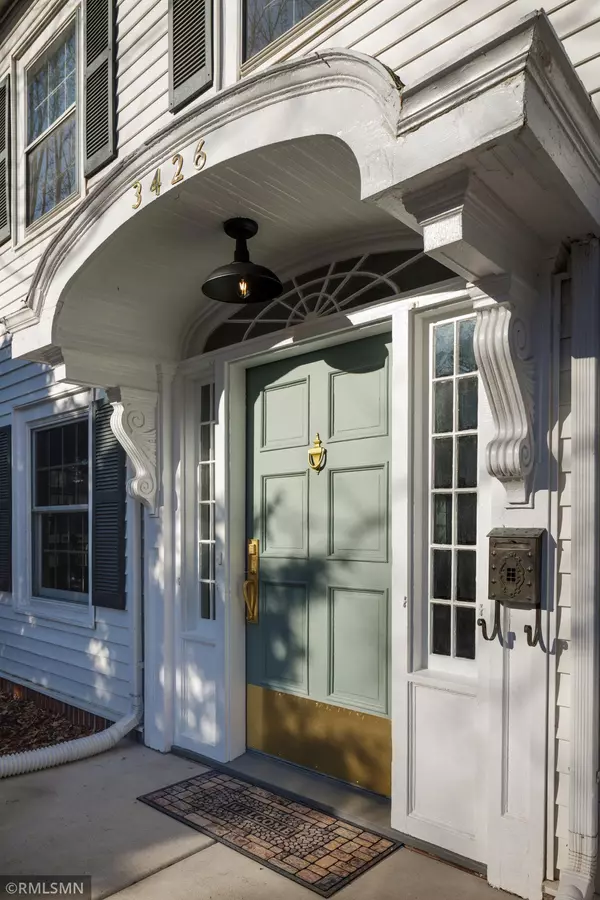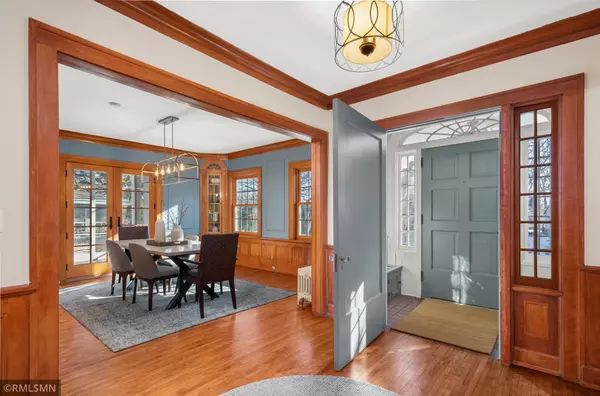$776,000
$749,000
3.6%For more information regarding the value of a property, please contact us for a free consultation.
3426 Holmes AVE S Minneapolis, MN 55408
6 Beds
4 Baths
3,378 SqFt
Key Details
Sold Price $776,000
Property Type Single Family Home
Sub Type Single Family Residence
Listing Status Sold
Purchase Type For Sale
Square Footage 3,378 sqft
Price per Sqft $229
Subdivision Calhoun Park
MLS Listing ID 5727994
Sold Date 05/12/21
Bedrooms 6
Full Baths 2
Half Baths 1
Three Quarter Bath 1
Year Built 1918
Annual Tax Amount $10,320
Tax Year 2020
Contingent None
Lot Size 7,840 Sqft
Acres 0.18
Lot Dimensions 60x129
Property Description
Inspired by the original craftsmanship of the home, a contemporary refresh blends old and new in a colorful cohesive palette and beautifully curated lighting. From the new hardware on the front door through three full floors. Carefully selected elements were updated to complement the historic architectural features. Entryway in this gracious 3 story center hall colonial. Highlights include light filled main floors, living room w/fireplace, main floor family room, formal spacious dining room, w/corner cabinets, french doors to sun porch, great cook's kitchen with granite, SS and breakfast bar, flexible 4 bedrooms on 2nd floor w/2 baths and sun room. The third floor has owners retreat. Patio and large back yard. Walking distance to the Lakes, Uptown, 2 movie theaters, great restaurants and more great city living.
Location
State MN
County Hennepin
Zoning Residential-Single Family
Rooms
Basement Full, Partially Finished, Storage Space
Dining Room Breakfast Bar, Separate/Formal Dining Room
Interior
Heating Hot Water
Cooling Window Unit(s)
Fireplaces Number 1
Fireplaces Type Living Room, Wood Burning
Fireplace Yes
Appliance Cooktop, Dishwasher, Dryer, Gas Water Heater, Microwave, Range, Refrigerator, Washer
Exterior
Parking Features Detached, Garage Door Opener, Storage
Garage Spaces 2.0
Fence None
Roof Type Age Over 8 Years,Asphalt
Building
Lot Description Public Transit (w/in 6 blks), Tree Coverage - Medium
Story More Than 2 Stories
Foundation 1328
Sewer City Sewer/Connected, City Sewer - In Street
Water City Water/Connected, City Water - In Street
Level or Stories More Than 2 Stories
Structure Type Vinyl Siding
New Construction false
Schools
School District Minneapolis
Read Less
Want to know what your home might be worth? Contact us for a FREE valuation!

Our team is ready to help you sell your home for the highest possible price ASAP





