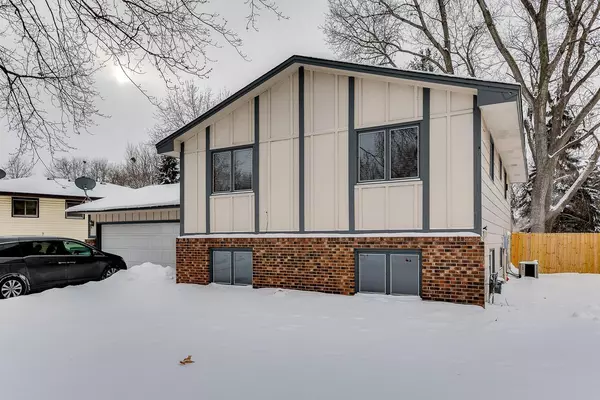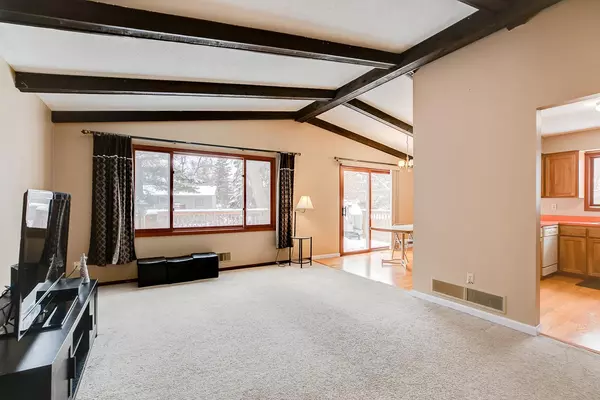$270,000
$259,900
3.9%For more information regarding the value of a property, please contact us for a free consultation.
7533 N Meadowwood CT Brooklyn Park, MN 55444
4 Beds
2 Baths
2,118 SqFt
Key Details
Sold Price $270,000
Property Type Single Family Home
Sub Type Single Family Residence
Listing Status Sold
Purchase Type For Sale
Square Footage 2,118 sqft
Price per Sqft $127
Subdivision Men Riv Riverdale 2Nd
MLS Listing ID 5696472
Sold Date 02/12/21
Bedrooms 4
Full Baths 1
Three Quarter Bath 1
Year Built 1978
Annual Tax Amount $3,046
Tax Year 2020
Contingent None
Lot Size 9,147 Sqft
Acres 0.21
Lot Dimensions 43x54x134x49x113
Property Description
BEST AND FINAL DUE SUNDAY 1/3/2021 AT 7:30 PM. A rare school district A/H 11 in Brooklyn Park! This home has large bedrooms, good sized closets and is peacefully tucked into a quiet cul-de-sac. The kitchen cabinets have been resurfaced with new doors installed, there is a newer water heater, added insulation in the attic and a newer large 24x12 deck. The high efficiency furnace is less than 10 years old so it should have a lot of life left in it. The basement bathroom has updated bath tiles. The beamed ceilings are very popular right now, and work well with many decor styles. This split has a very large foyer with a large entry closet. The garage has a little extra space in it that would fit a workbench and the backyard is fairly private for this being a suburban home
Location
State MN
County Hennepin
Zoning Residential-Single Family
Rooms
Basement Block, Daylight/Lookout Windows, Finished, Full, Storage Space
Dining Room Informal Dining Room, Kitchen/Dining Room
Interior
Heating Forced Air
Cooling Central Air
Fireplaces Number 1
Fireplaces Type Family Room, Wood Burning
Fireplace Yes
Appliance Dishwasher, Dryer, Microwave, Range, Refrigerator, Washer
Exterior
Parking Features Attached Garage, Asphalt, Garage Door Opener
Garage Spaces 2.0
Fence Chain Link, Wood
Roof Type Age Over 8 Years,Asphalt
Building
Lot Description Public Transit (w/in 6 blks), Tree Coverage - Medium
Story Split Entry (Bi-Level)
Foundation 1068
Sewer City Sewer/Connected
Water City Water/Connected
Level or Stories Split Entry (Bi-Level)
Structure Type Brick/Stone,Fiber Board
New Construction false
Schools
School District Anoka-Hennepin
Read Less
Want to know what your home might be worth? Contact us for a FREE valuation!

Our team is ready to help you sell your home for the highest possible price ASAP





