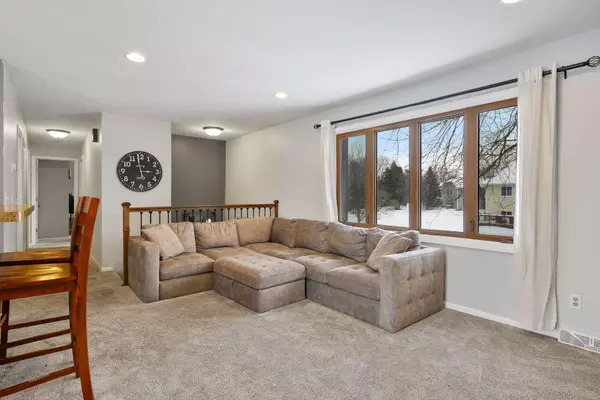$301,000
$289,900
3.8%For more information regarding the value of a property, please contact us for a free consultation.
12530 Madison ST NE Blaine, MN 55434
3 Beds
2 Baths
1,428 SqFt
Key Details
Sold Price $301,000
Property Type Single Family Home
Sub Type Single Family Residence
Listing Status Sold
Purchase Type For Sale
Square Footage 1,428 sqft
Price per Sqft $210
Subdivision Lunds Meadowbrook
MLS Listing ID 5700111
Sold Date 03/23/21
Bedrooms 3
Full Baths 1
Three Quarter Bath 1
Year Built 1981
Annual Tax Amount $2,247
Tax Year 2019
Contingent None
Lot Size 0.320 Acres
Acres 0.32
Lot Dimensions SE80*175
Property Sub-Type Single Family Residence
Property Description
Outstanding Bi-Level home in a High Deman Blaine neighborhood! This beautiful home offers 3 bedrooms on the main level with a full bath, an open concept kitchen that overlooks the livingroom, and a dining room that walks out to a deck. The back yard is fully fenced in, with a concrete patio and a Heated above ground pool with TREX decking built all around! The lower level offers a HUGE family room and a kids play spot, laudry room and a fully updated bathroom with heated tile floors! The lower level also walks out to a fully finished heated garage with Epoxy floors! This is a must-see property if you're looking for an affordable home in Blaine, schedule your showing today!
Location
State MN
County Anoka
Zoning Residential-Single Family
Rooms
Basement Daylight/Lookout Windows, Finished, Full, Walkout
Dining Room Eat In Kitchen, Kitchen/Dining Room
Interior
Heating Forced Air
Cooling Central Air
Fireplace No
Appliance Dishwasher, Disposal, Dryer, Microwave, Range, Refrigerator, Washer, Water Softener Owned
Exterior
Parking Features Asphalt, Garage Door Opener, Tuckunder Garage
Garage Spaces 2.0
Fence Privacy
Pool Above Ground, Heated
Roof Type Age 8 Years or Less
Building
Story Split Entry (Bi-Level)
Foundation 987
Sewer City Sewer/Connected
Water City Water/Connected
Level or Stories Split Entry (Bi-Level)
Structure Type Vinyl Siding,Wood Siding
New Construction false
Schools
School District Anoka-Hennepin
Read Less
Want to know what your home might be worth? Contact us for a FREE valuation!

Our team is ready to help you sell your home for the highest possible price ASAP





