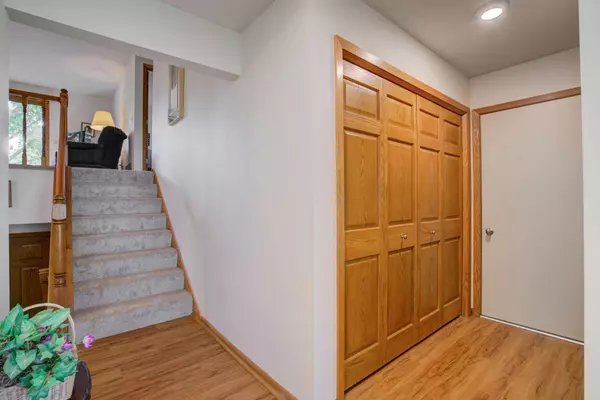$261,000
$249,900
4.4%For more information regarding the value of a property, please contact us for a free consultation.
8109 James AVE N Brooklyn Park, MN 55444
2 Beds
1 Bath
1,038 SqFt
Key Details
Sold Price $261,000
Property Type Single Family Home
Sub Type Single Family Residence
Listing Status Sold
Purchase Type For Sale
Square Footage 1,038 sqft
Price per Sqft $251
Subdivision Park Woods 2Nd Add
MLS Listing ID 5473579
Sold Date 09/30/21
Bedrooms 2
Full Baths 1
Year Built 1983
Annual Tax Amount $3,179
Tax Year 2019
Contingent None
Lot Size 6,534 Sqft
Acres 0.15
Lot Dimensions 112x60
Property Description
Welcome home to this fantastic 3 level split in pristine condition! There are new carpets and luxury vinyl flooring throughout most of home, complimented by huge bright and sunny windows to show it off. Main level includes the kitchen, with ample counter and cabinet space, dining room and main level laundry. Upper level features living room with walkout to the massive deck, where you can enjoy plenty of entertaining or relaxing. Also up are both bedrooms and a newly updated full bathroom with stunning skylight! Lower level is generously sized with tons of space for storage, projects and even includes a workroom with dedicated bench, shelving and lighting. It is unfinished but in ready condition to be finished even including a bathroom rough in. This is an incredible opportunity to create more equity! Newer furnace, AC and water heater. Roomy 2 car garage. Conveniently located in high demand area close to Mississippi River, parks, restaurants, shopping and easy access to HWY 252
Location
State MN
County Hennepin
Zoning Residential-Single Family
Rooms
Basement Full, Unfinished
Dining Room Eat In Kitchen, Separate/Formal Dining Room
Interior
Heating Forced Air
Cooling Central Air
Fireplace No
Appliance Dishwasher, Dryer, Exhaust Fan, Microwave, Range, Refrigerator, Washer
Exterior
Parking Features Attached Garage
Garage Spaces 2.0
Fence None
Roof Type Asphalt
Building
Lot Description Tree Coverage - Light
Story Three Level Split
Foundation 816
Sewer City Sewer/Connected
Water City Water/Connected
Level or Stories Three Level Split
Structure Type Vinyl Siding
New Construction false
Schools
School District Osseo
Read Less
Want to know what your home might be worth? Contact us for a FREE valuation!

Our team is ready to help you sell your home for the highest possible price ASAP





